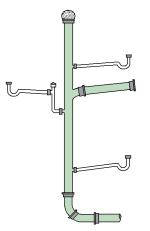Frankenkubota
Elite Member
- Joined
- Jun 11, 2020
- Messages
- 2,827
- Location
- Carthage NC...Deep in the woods
- Tractor
- Kubota MX 5800, SkidPro 4 in 1, Ratchet rake, SkidPro pallet forks
yes, when vented, the air pressure pushes the water down the drain, like gravity, it pushes but.......at least one vent vertical through the roof. New home, 2 bathrooms. all vents connected, one vent. vent is for gas and to help water drain properly.
If vented to the attic, the drain is exposed to the same air pressure so....it is vented, just not to the outside.
In my case i don't really care that much, i just want to understand.
