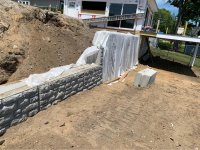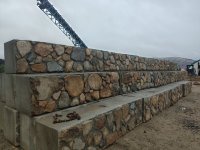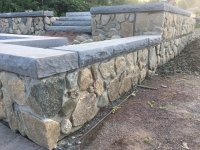As jthibodeau89 contractor did you could easily build the area up to level with large retaining wall blocks (Mafia Blocks) & then backfill it, compact it, & pour your concrete floor & they don't have to look like an eyesore either (as jthibodeau89 showed in his pictures). They are used all the time throughout New England for this exact purpose. They are usually a pretty economical solution.
Here are some pic of ones available around here. We are bringing in some of the natural stone faced ones this spring for a project on our property. To give you an idea
View attachment 717698 View attachment 717699 View attachment 717700



