3RRL
Super Member
- Joined
- Oct 20, 2005
- Messages
- 6,931
- Tractor
- 55HP 4WD KAMA 554 and 4 x 4 Jinma 284
Then we climbed up onto the second story to see what the view would be like up there. There will be a vaulted ceiling over the living room and a balcony to look down from. Then a small sitting area between the two upstairs bedrooms. There is also a full bath up there near the sitting area and lots of closet space all around.
You can see the 12 x 12 beams that the logs are fit into. They are massive. The tops of the logs were planed to match the top of the beams. In the second photo, You can barely make out a spec of tarp which is where South Camp is located. It is this side of that ridge that runs from left to right. Also a view down to the living room from above.
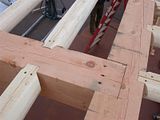
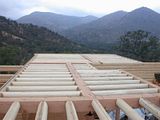
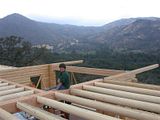
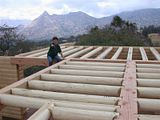
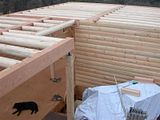
Loretta got up the nerve to walk on the logs a little later to see what the views were like. Then she went back down and took these photos of the hardware which was shown in some of the earlier posts. Those steel braces are set between the vertical logs and beams and the second floor. They are adjustable to suspend the second floor at level.
I think Eddie was asking about them earlier?
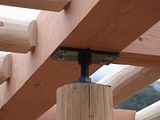
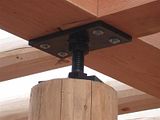
You can see the 12 x 12 beams that the logs are fit into. They are massive. The tops of the logs were planed to match the top of the beams. In the second photo, You can barely make out a spec of tarp which is where South Camp is located. It is this side of that ridge that runs from left to right. Also a view down to the living room from above.





Loretta got up the nerve to walk on the logs a little later to see what the views were like. Then she went back down and took these photos of the hardware which was shown in some of the earlier posts. Those steel braces are set between the vertical logs and beams and the second floor. They are adjustable to suspend the second floor at level.
I think Eddie was asking about them earlier?

