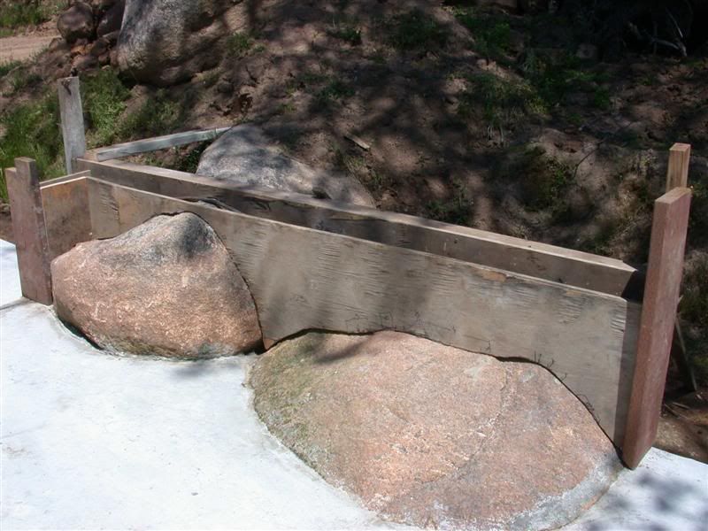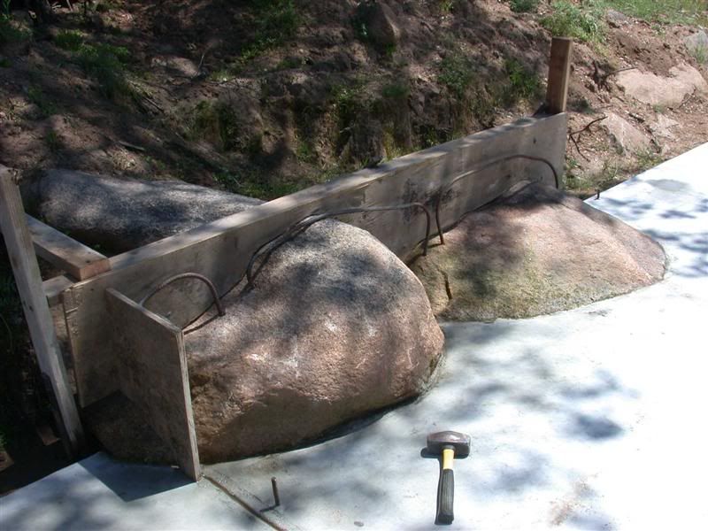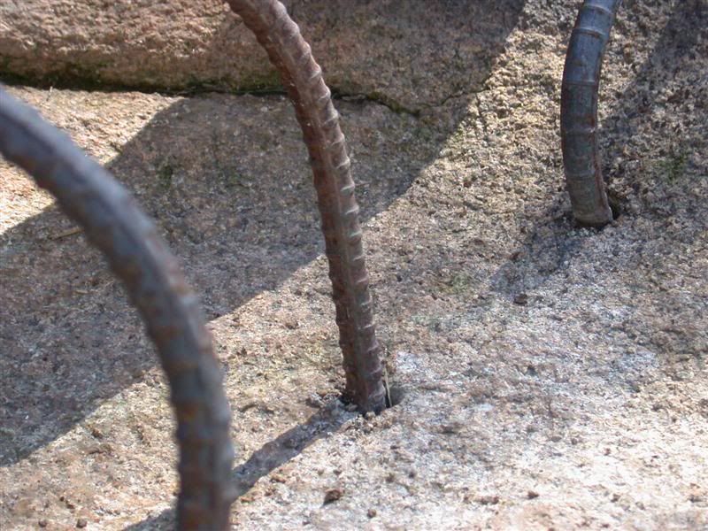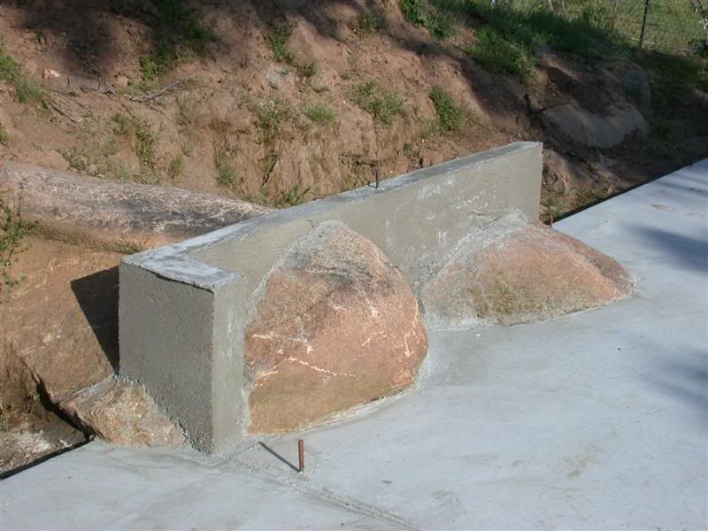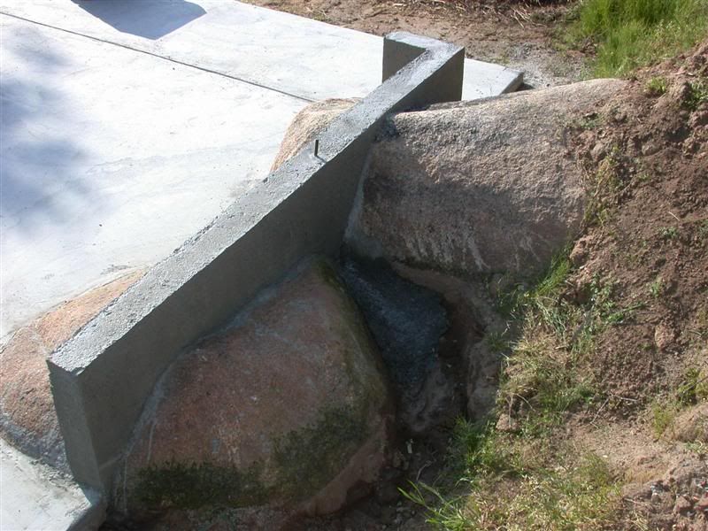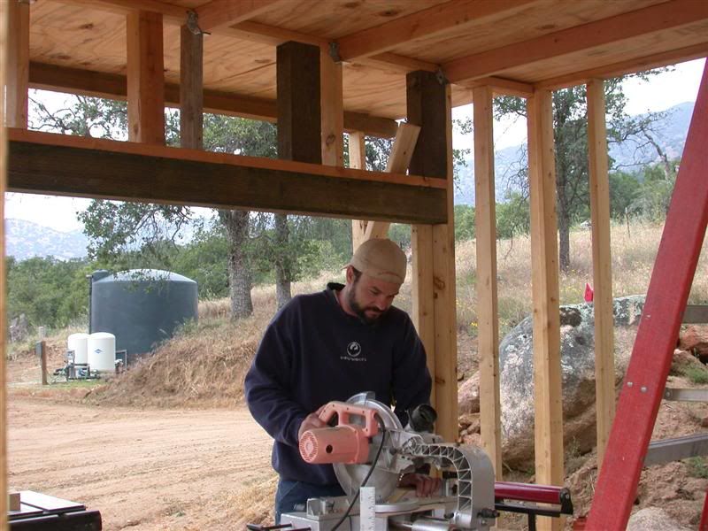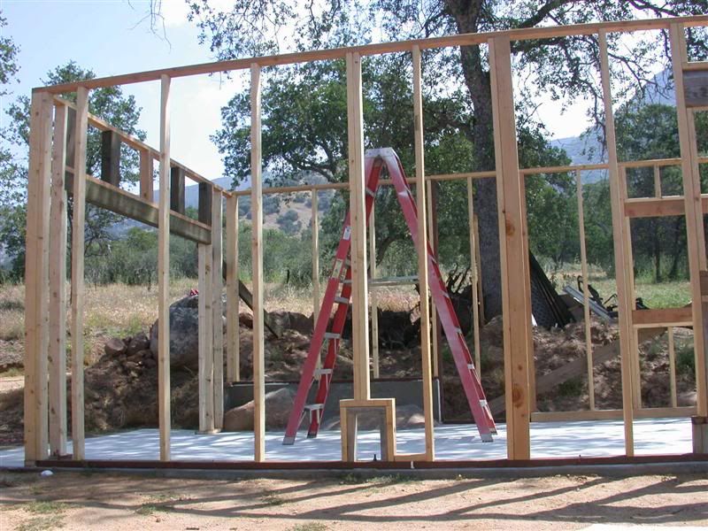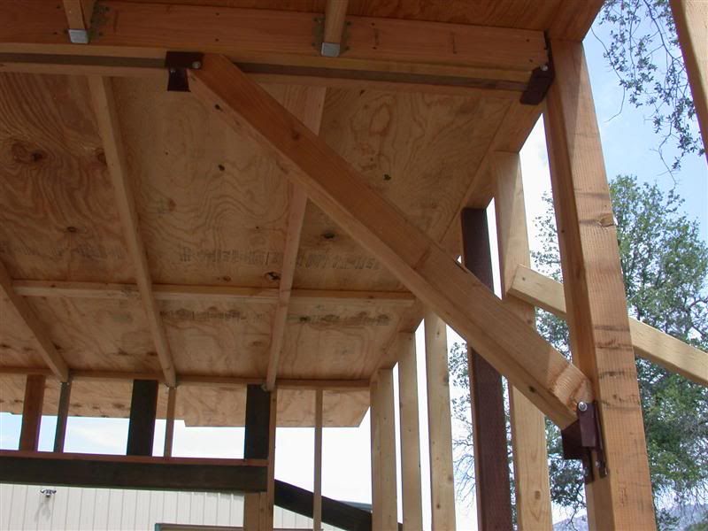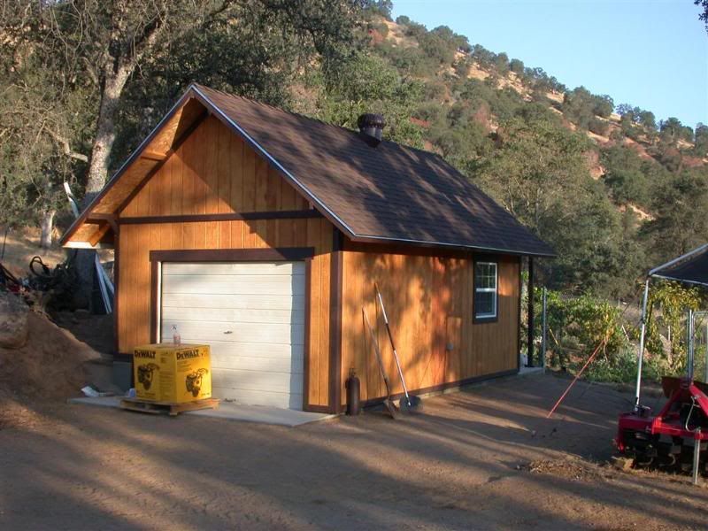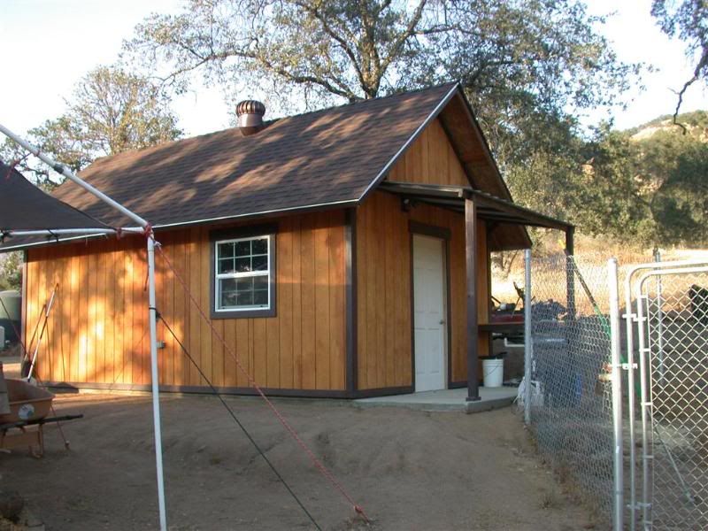3RRL
Super Member
- Joined
- Oct 20, 2005
- Messages
- 6,931
- Tractor
- 55HP 4WD KAMA 554 and 4 x 4 Jinma 284
tt - Holy moly haven't heard from you since Oct, Rob. You were already 9 pages back. So more on the shed - please.
OMG. it's been that long already.
Shows you how things pop up around here (to do) and I forget what I'm doing like posting about the garden shed, lol. I think I left off after the slab was cured, right?
BTW, David ... the slab is only 4" thick with wire screen or mesh in it.
