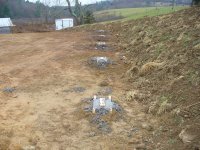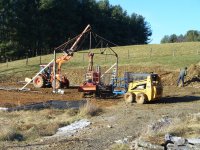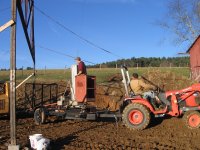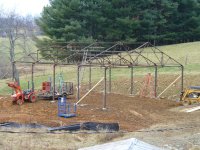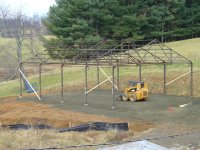OP
Verticaltrx
Veteran Member
- Joined
- Dec 30, 2009
- Messages
- 1,908
- Location
- VA
- Tractor
- Kubota B3200/L2501/SVL65-2/U35-4, IH 454/656, Ford NAA, Case 1845C/480E/450C LGP
I would think the bigger pier, the better.
Looks like with a little more seat time, it wouldn't be too hard to make the pad bigger. Why don't you get or make more trusses to make the building as large as you want it? Seems it would be a lot cheaper to spend the money now to make it a little bigger then to build another building.
Eddie
I think I'll go with the 12" piers, the extra concrete won't be that much.
As for the size of the building, if I go any longer I'll be too close to the corn crib at one end and the barn at the other. Eventually there will also be a small milk house at that end of the barn, so space is at a premium. (plus this will give me an excuse to have a really large shop and another shed for equipment) :thumbsup:
A good resource for others who might be building a shop is this booklet Purdue University put out in 1980 about farm shops: AE-104
It has good info about size and layout, energy efficiency, heating/insulation, doors, equipping the shop, as well as other construction considerations. Being written 30yrs ago the layouts are smaller and more relevant to most of us compared to the mega farm shops that are being written about today.





