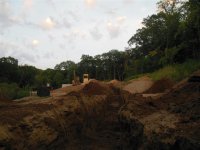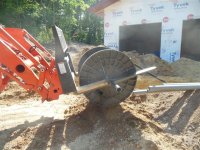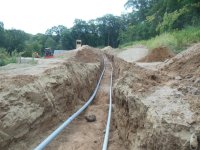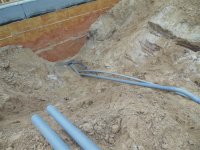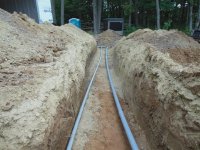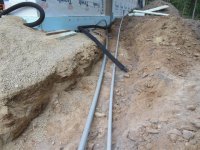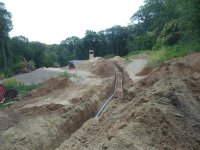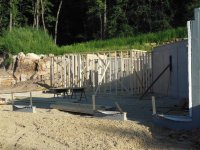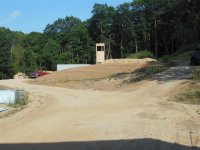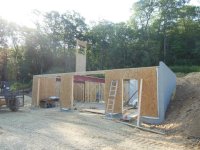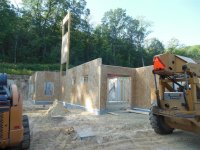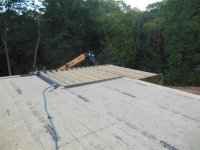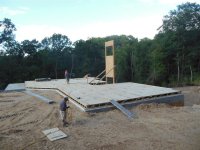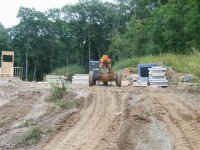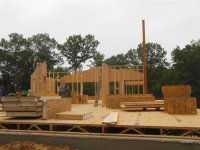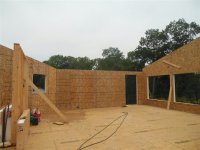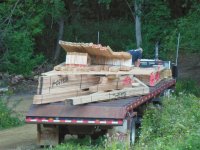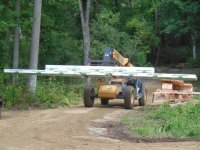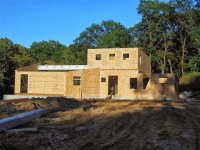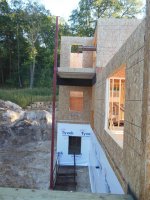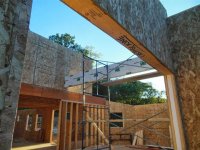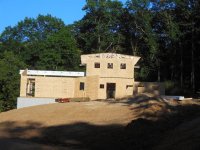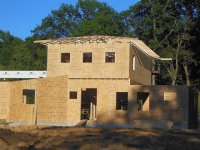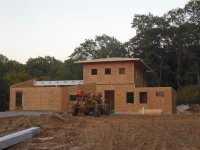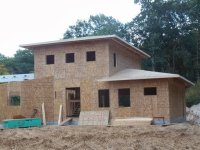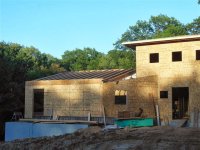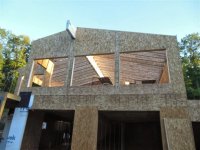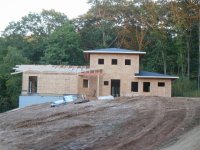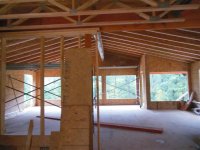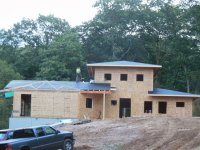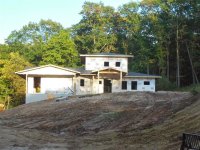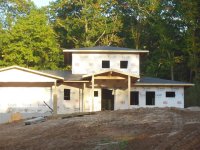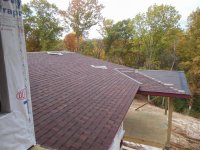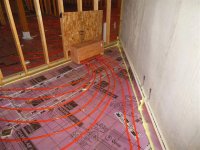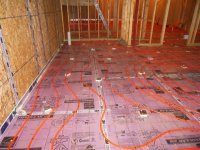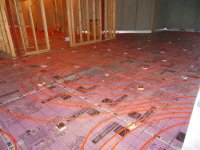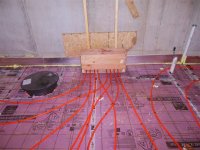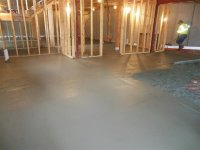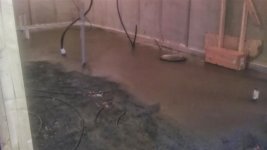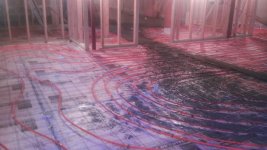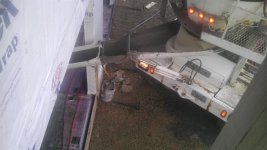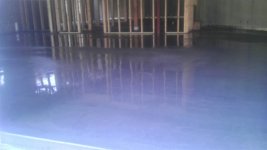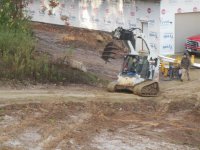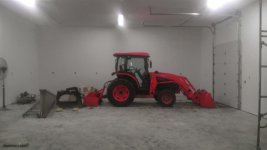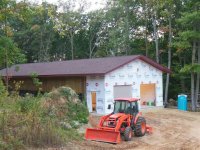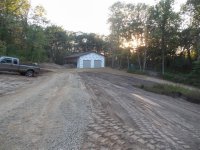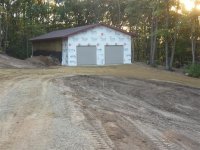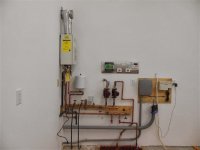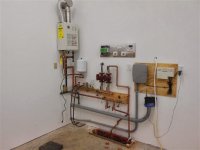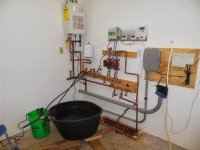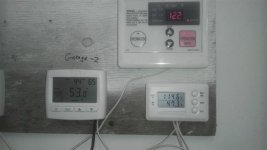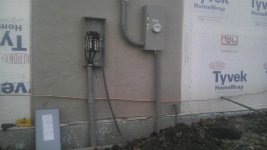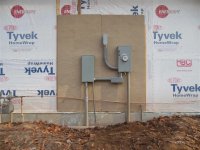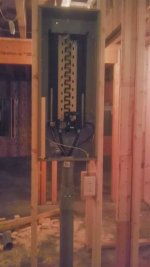dstig1
Super Member
- Joined
- Apr 7, 2010
- Messages
- 5,060
- Location
- W Wisc
- Tractor
- Kubota L5240 HSTC, JD X738 Mower, (Kubota L3130 HST - sold)
OK, I'll try to catch up a bit. My last real post here had heat index of 105F...Today we have wind chills overnight in the -20's. What a change a few months bring... It's so cold it is hard to get much done right now, so I might as well do some updates...
So what is done. Well the shop is done for one. Now there is no siding done at all this year. That is going to be next year so when I say "done" consider that.
Drywalling and painting the shop. Not a lot of pics here as it started to get busy at this point. I've taken photos where and when I can, but not anywhere near enough. We got such a late start, I have always felt behind the 8-ball on everything, so photos slipped a lot. And then as it got deep into fall, we lost daylight so early, that made it doubly hard to get photos at the end of the day.
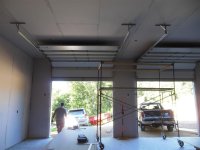
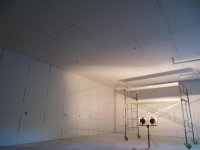
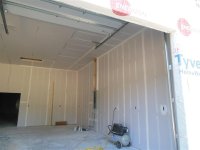

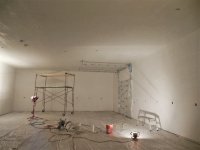
Painting finished up on 9/21. Two coats of basic white on all ceilings and walls. I bought a low end commercial airless sprayer for all this, and the rest of the house work upcoming. I'll probably just resell it when we are all done. It was really nice to get that painting done as that meant I could finally put stuff in the shop and we now had a work space and staging area. That was a huge step.
About the same time, the gas company came out to trench in their line. We have had power for a while, but I wanted to get the gas going before it got to be winter. I had run a massive trench from the shop to the house, which included a gas line, but the schedules didn't quite match up, so they did that on a different day than the line to the main at the street. Here they are starting their pull from the shop. They brought the big machine as they knew they were going through woods here. You can see the very end of the trench in the first photo.
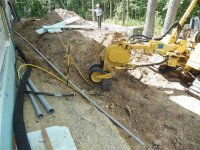
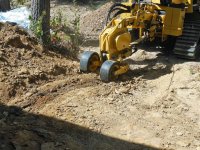
So what is done. Well the shop is done for one. Now there is no siding done at all this year. That is going to be next year so when I say "done" consider that.
Drywalling and painting the shop. Not a lot of pics here as it started to get busy at this point. I've taken photos where and when I can, but not anywhere near enough. We got such a late start, I have always felt behind the 8-ball on everything, so photos slipped a lot. And then as it got deep into fall, we lost daylight so early, that made it doubly hard to get photos at the end of the day.





Painting finished up on 9/21. Two coats of basic white on all ceilings and walls. I bought a low end commercial airless sprayer for all this, and the rest of the house work upcoming. I'll probably just resell it when we are all done. It was really nice to get that painting done as that meant I could finally put stuff in the shop and we now had a work space and staging area. That was a huge step.
About the same time, the gas company came out to trench in their line. We have had power for a while, but I wanted to get the gas going before it got to be winter. I had run a massive trench from the shop to the house, which included a gas line, but the schedules didn't quite match up, so they did that on a different day than the line to the main at the street. Here they are starting their pull from the shop. They brought the big machine as they knew they were going through woods here. You can see the very end of the trench in the first photo.


Last edited:
