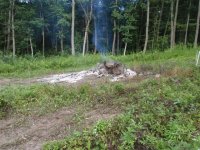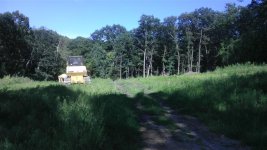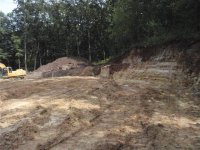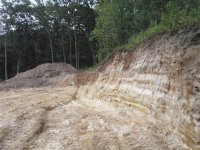It's been a while, so I thought I would update this year's progress...
In the spring, I had talked with a couple excavators and got some estimates for flattening out the pad area this year. I just wanted to get some prep work done as there is a large retaining wall that needs to be built, so that sounded like a good project to get done ahead of time. Part of going through the estimates with them included discussion of the septic location. Turned out they both felt that where the original perc was done for the subdivision plat was the best spot. So no need to do another perc. Small victories... The input from them told me that several more trees needed to come down in the septic area, as it is significantly separated down the hill from the house area and was not previously touched. So that was the project for the late spring. We had a very wet spring and this made a total mud pit mess. Plus this was right off the driveway that was put in the fall before, and the driveway got chewed up a bit in the process. Nothing major, but I didn't have a box blade or anything really to fix it, so I lived with it for the summer.
Spent the early part of the summer clearing out the last of the firewood - probably 10 more full cord of oak I pulled out. It never seems to end. Not sure we'll get to selling it off this year - doesn't seem likely at this point, so it will sit at my friends place for the winter.
But we got that done, and made one last giant brush pile to burn in the process. What started as a wet spring turned very dry in summer, so I had to be careful and found a time when burning was allowed (we had another bunch of rain at one point that made it safe...it's been
really dry ever since that week). So at that point, we were ready for some dirt work.
But here's some pics from earlier in the year...
Here's the driveway in the spring. If you see that small white oak down the hill (look for the brown leaves), back to the right behind that is where we cleared for the septic. The house pad is still uphill more to the right, off the screen.
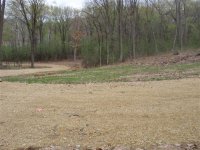
By the time I got to getting around to the firewood, the land had already gotten overgrown. No bushhog, and lots of stumps still out there, so I cleared it with my Stihl weed wacker and brush cutter. I switched back and forth as needed. You can see the difference between the areas I had cut and not gotten to yet... I needed to chop this down just to find all the firewood!
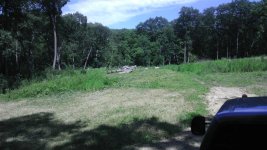
Firewood...firewood...Oh! There it is! The pile on the left is oak blocks (unsplit), and the stuff on the right is basswood and poplar that I split last fall. I mostly give the basswood to my MIL and whoever else want some for campfires, etc. The oak, we sell. Or at least did so once...
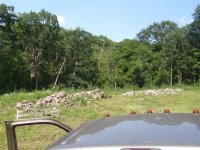
Well as I was wacking weeds, what did I run across but this nest of turkey eggs. I left the area alone, once I found it. Had no idea if there was a hen still watching it or not. I was surprised as this was so late - end of June.

More to come...









