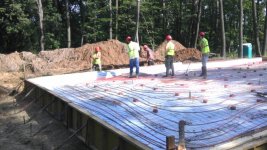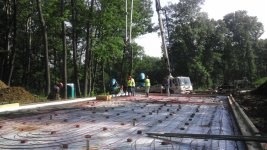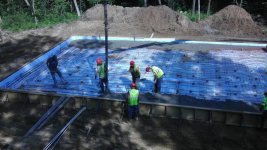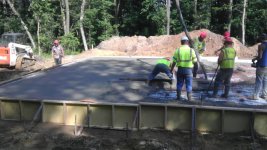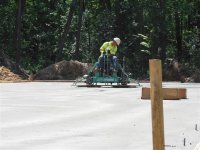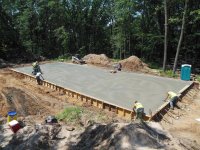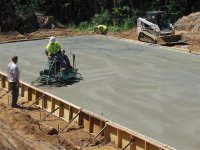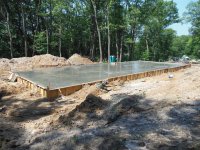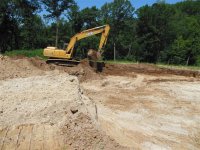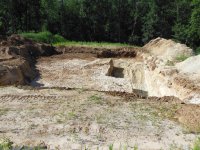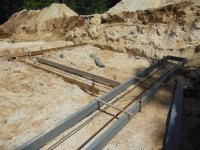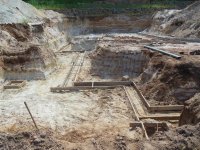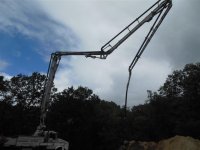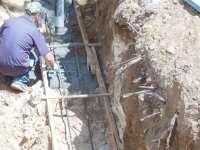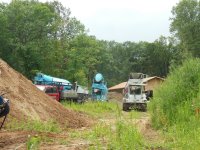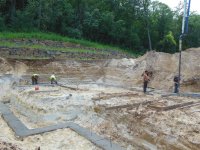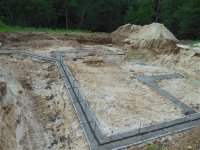You are using an out of date browser. It may not display this or other websites correctly.
You should upgrade or use an alternative browser.
You should upgrade or use an alternative browser.
A(nother) Home in the (different) Woods
- Thread starter dstig1
- Start date
- Views: 55698
More options
Who Replied?
/ A(nother) Home in the (different) Woods
#121
dstig1
Super Member
- Joined
- Apr 7, 2010
- Messages
- 5,608
- Location
- W Wisc
- Tractor
- Kubota L5240 HSTC, JD X738 Mower, (Kubota L3130 HST - sold)
Then the framers started on the SIPs walls. Took 3 days for the 32x80' shop walls:
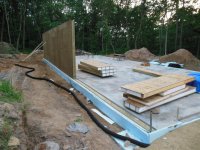
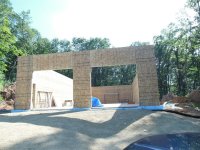
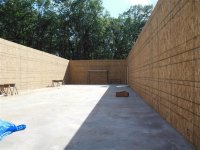
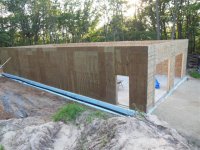
Then roof trusses and roofing
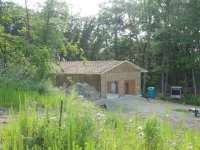
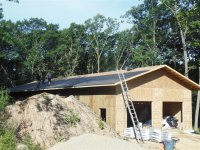
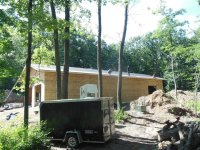
Then I installed the meter socket and main panel
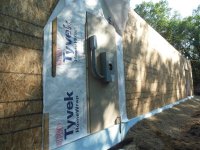
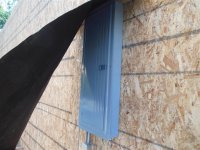
And the power co eventually connected the power (what a bunch of slackers - they were even sleeping in their trucks at 9AM!)
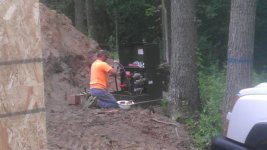
And some soffit
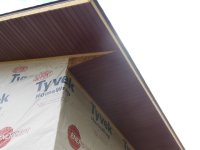
And garage doors
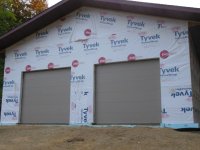




Then roof trusses and roofing



Then I installed the meter socket and main panel


And the power co eventually connected the power (what a bunch of slackers - they were even sleeping in their trucks at 9AM!)

And some soffit

And garage doors

Pixguy
Super Star Member
Wow, went up fast! I see plywood was used on the one outside wall, any reason for that?
ericher69
Veteran Member
Then the framers started on the SIPs walls. Took 3 days for the 32x80' shop walls:
<img src="http://www.tractorbynet.com/forums/attachment.php?attachmentid=332657"/>
<img src="http://www.tractorbynet.com/forums/attachment.php?attachmentid=332654"/>
<img src="http://www.tractorbynet.com/forums/attachment.php?attachmentid=332655"/>
<img src="http://www.tractorbynet.com/forums/attachment.php?attachmentid=332656"/>
Then roof trusses and roofing
<img src="http://www.tractorbynet.com/forums/attachment.php?attachmentid=332658"/>
<img src="http://www.tractorbynet.com/forums/attachment.php?attachmentid=332659"/>
<img src="http://www.tractorbynet.com/forums/attachment.php?attachmentid=332660"/>
Then I installed the meter socket and main panel
<img src="http://www.tractorbynet.com/forums/attachment.php?attachmentid=332661"/>
<img src="http://www.tractorbynet.com/forums/attachment.php?attachmentid=332662"/>
And the power co eventually connected the power (what a bunch of slackers - they were even sleeping in their trucks at 9AM!)
<img src="http://www.tractorbynet.com/forums/attachment.php?attachmentid=332663"/>
And some soffit
<img src="http://www.tractorbynet.com/forums/attachment.php?attachmentid=332664"/>
And garage doors
<img src="http://www.tractorbynet.com/forums/attachment.php?attachmentid=332665"/>
Looks good!
Any reason you put the doors on the short wall?
dstig1
Super Member
- Joined
- Apr 7, 2010
- Messages
- 5,608
- Location
- W Wisc
- Tractor
- Kubota L5240 HSTC, JD X738 Mower, (Kubota L3130 HST - sold)
Good eye, Pixguy. That one side is actually made from foundation SIPs panels instead of the regular above-grade type so it has treated plywood on the outside and treated studs inside it. They just finished backfilling on Fri (no pics yet) but that wall is now below grade about 4-5' now. That had to do with the hillside it was cut into and how it all fit.
That is the same reason for the doors on the end - I was a bit constrained by the site location here in that I am close to the setback limit and trying to work in a flat spot (well flatt-ish - there is no "flat" on this lot). This was how it fit. Plus the design has it broken into a front garage section and a rear shop section, and that is the garage section up front (for tractor and my truck). There is another garage door on the long edge, on the downhill face for easy shop access with tractor or whatever.
That is the same reason for the doors on the end - I was a bit constrained by the site location here in that I am close to the setback limit and trying to work in a flat spot (well flatt-ish - there is no "flat" on this lot). This was how it fit. Plus the design has it broken into a front garage section and a rear shop section, and that is the garage section up front (for tractor and my truck). There is another garage door on the long edge, on the downhill face for easy shop access with tractor or whatever.
Dr Dave
Platinum Member
Looks nice , I see why you haven't posted in a wile.
How thick are the walls and what is thr R value?
How will you finish the exterior?
Dave
How thick are the walls and what is thr R value?
How will you finish the exterior?
Dave
dstig1
Super Member
- Joined
- Apr 7, 2010
- Messages
- 5,608
- Location
- W Wisc
- Tractor
- Kubota L5240 HSTC, JD X738 Mower, (Kubota L3130 HST - sold)
The foundation panels are 8" thick, and the rest are 6". R value is a difficult question as the straight R value is 6" of expanded polystyrene so R 24ish (~R4/inch), but the real beauty of the system is that it is continuous and very air tight. Unlike framed construction, there are no thermal breaks in the panels except at the window & door openings where the trimmers are installed. The foundation panels are a bit different as they have thermal breaks in them for the support structure (the green treated studs) so I am not sure of the total R value there.
This is the panel supplier I am using, if you are curious. There are others around as they tend to be regional due to shipping costs. Enercept Structural Insulated Panels (SIPS) The Builders' Choice | Enercept, Inc.
You can see the exterior finish in the electric meter install. It is LP smartside stucco panel, which will then be painted. I am using 1x4 sleepers as an air spacer behind that for extra rainscreen-type protection.
This is the panel supplier I am using, if you are curious. There are others around as they tend to be regional due to shipping costs. Enercept Structural Insulated Panels (SIPS) The Builders' Choice | Enercept, Inc.
You can see the exterior finish in the electric meter install. It is LP smartside stucco panel, which will then be painted. I am using 1x4 sleepers as an air spacer behind that for extra rainscreen-type protection.
Dr Dave
Platinum Member
Thanks, I thought they looked like Enercept panels, I never thought about using them for a shop.
They are manufactured in Watertown SD, I grew up near there.
Dave
They are manufactured in Watertown SD, I grew up near there.
Dave
EddieWalker
Epic Contributor
Most Impressive!!!! Thanks for the update. Having OSB on the inside walls will make it easy to organize everything.
Eddie
Eddie
wmonroe
Elite Member
Awesome building! How thick did you go on the floor?
dstig1
Super Member
- Joined
- Apr 7, 2010
- Messages
- 5,608
- Location
- W Wisc
- Tractor
- Kubota L5240 HSTC, JD X738 Mower, (Kubota L3130 HST - sold)
Thanks, Guys!
The slab was kind of all over the map as the clown who graded it (ahem ...me...) left a lot to be desired in terms of consistency... In my defense I needed help to do that right, and didn't have any, so I made do solo. It is nominal 5.5" but frankly varies from 3.5 to ~7" in the low spots. Let's just call it "sufficient" shall we There is a 16"d x 20" wide thickened edge also for the footing.
There is a 16"d x 20" wide thickened edge also for the footing.
The slab was kind of all over the map as the clown who graded it (ahem ...me...) left a lot to be desired in terms of consistency... In my defense I needed help to do that right, and didn't have any, so I made do solo. It is nominal 5.5" but frankly varies from 3.5 to ~7" in the low spots. Let's just call it "sufficient" shall we
Kubota Tee
Gold Member
- Joined
- Dec 14, 2009
- Messages
- 280
- Location
- Hudsonville, MI
- Tractor
- Kubota L5740 HSTC-3, Kubota L3540HST-3 (sold)
Been following your thread and I must say that you have taken on a big project, but one that will be highly satisfying! Thanks for the details on the thickened perimeter, but wondering if those dimensions are a factor of your local frost depth, building size/height, both, other factors? I like this approach as an alternative to a pole building approach or traditional footing and frost wall method. I'll have my own outbuilding project coming up in another year or so and am getting great ideas from your project and others here on TBN!
The other thing I was wondering about was the channel that you formed in along the edge where the SIP wall was set. What's the purpose for this channel?
Thanks for documenting your project and I love all the pics! Great Job.
The other thing I was wondering about was the channel that you formed in along the edge where the SIP wall was set. What's the purpose for this channel?
Thanks for documenting your project and I love all the pics! Great Job.
dstig1
Super Member
- Joined
- Apr 7, 2010
- Messages
- 5,608
- Location
- W Wisc
- Tractor
- Kubota L5240 HSTC, JD X738 Mower, (Kubota L3130 HST - sold)
Thomas, The foundation was designed using the Shallow Frost-Protected Foundation Guide (attached below, or search online for it - free). It works based on your local climate conditions, so have a look and you can decide if it makes sense. In this case, it saves me digging and pouring 4' stem walls with footings, so it is a huge savings in both time and materials.
Good eye on catching the step in the slab. Because the wall on that side was going to be buried below grade partially, we wanted something to help counteract the sideways pressure from the ground at the bottom of the wall. The step makes the sill plate bear directly into the slab, so it is well supported at the bottom this way. The center wall is a shear wall that is also tied into the slab with a thickened footing of it's own, and the roof trusses are designed to be part of the lateral resistive structure for this. Enercept had an engineer they used to deal with all that.
View attachment Frost protected shallow footing guide.pdf
Good eye on catching the step in the slab. Because the wall on that side was going to be buried below grade partially, we wanted something to help counteract the sideways pressure from the ground at the bottom of the wall. The step makes the sill plate bear directly into the slab, so it is well supported at the bottom this way. The center wall is a shear wall that is also tied into the slab with a thickened footing of it's own, and the roof trusses are designed to be part of the lateral resistive structure for this. Enercept had an engineer they used to deal with all that.
View attachment Frost protected shallow footing guide.pdf
dstig1
Super Member
- Joined
- Apr 7, 2010
- Messages
- 5,608
- Location
- W Wisc
- Tractor
- Kubota L5240 HSTC, JD X738 Mower, (Kubota L3130 HST - sold)
And then the walls. This is about 50% walkout, so half of the walls are just frost footings below grade.
Forms out the wazoo!
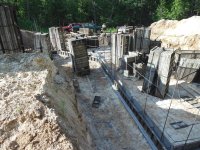
All ready to pour. Minor detail here in that I showed up a bit late and there were concrete trucks already on site. I asked the crew where the step (essentially a brick ledge) in the footings were. Got the blanks stare and then the foreman went "oh SHEET!" and they had to scramble to get that in place while the trucks were waiting. They were about 10 seconds from starting the pour when I asked that. Just in time!
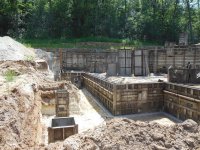
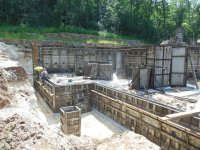
And the pouring with the pumper truck again. They prefer to use that for just about everything they do as it saves a ton of time, so they actually split the cost with the customer.
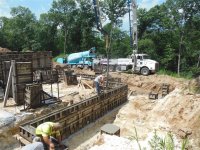
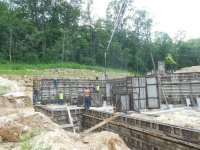

That's about it for now. Working on drywall on the shop now that we passed rough electric and framing on that building. Trying to wrap up drywall in the next couple weeks. SIPs panels for the house have been delayed so we have been waiting for those to show up. It looks like we may get them finally on Aug 30, so we can start moving forward with that, hopefully in time to get it enclosed before the snow flies....
Forms out the wazoo!

All ready to pour. Minor detail here in that I showed up a bit late and there were concrete trucks already on site. I asked the crew where the step (essentially a brick ledge) in the footings were. Got the blanks stare and then the foreman went "oh SHEET!" and they had to scramble to get that in place while the trucks were waiting. They were about 10 seconds from starting the pour when I asked that. Just in time!


And the pouring with the pumper truck again. They prefer to use that for just about everything they do as it saves a ton of time, so they actually split the cost with the customer.



That's about it for now. Working on drywall on the shop now that we passed rough electric and framing on that building. Trying to wrap up drywall in the next couple weeks. SIPs panels for the house have been delayed so we have been waiting for those to show up. It looks like we may get them finally on Aug 30, so we can start moving forward with that, hopefully in time to get it enclosed before the snow flies....
wmonroe
Elite Member
Nice! Getting the footers and foundation is a big step. The delay waiting for the panels will just give the concrete a few extra days to cure.
dave1949
Super Star Member
Looks good, Dave. It shouldn't be too hard to get closed-in before the weather turns nasty.
I'm sure it's a good feeling to see concrete progress. If I ever do another build, not likely, but I would interview the concrete contractor by saying "show me your equipment." I think outfits that try to do the form handling on a shoe-string equipment budget end up with, can only attract, the least skilled crews. Yours looks reasonably well equipped.
progress. If I ever do another build, not likely, but I would interview the concrete contractor by saying "show me your equipment." I think outfits that try to do the form handling on a shoe-string equipment budget end up with, can only attract, the least skilled crews. Yours looks reasonably well equipped.
I'm sure it's a good feeling to see concrete
