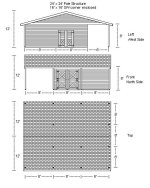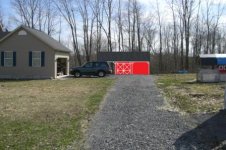BillCroasmun
Gold Member
Well after several years of reading on here about others building homes for there tractors it is now my turn.  I need to replace one of those Harbor Freight portable garages that pretty much desinegrated after it's third season. Held up great at first but once the material started to "thin" it went quick!
I need to replace one of those Harbor Freight portable garages that pretty much desinegrated after it's third season. Held up great at first but once the material started to "thin" it went quick!
I started looking into large sheds that were large enough to hold the PT and a few attachments (plus a few other outdoor items that were in the portable garage) and went into sticker shock. I only have roughly $2000 to put into this and have two criteria: It has to be largest enough for the tractor and "cute" enough for the wife. After looking at various wood, vinyl and metal options that didn't seem to meet those two criteria (within budget) I stopped by a local Carter Lumber to see if they could quote me a pole building idea I came up with. The attached drawing is what I took them and it came in right around $2000 (and I never told them anything about my budget at all). Bingo!
The second mocked up photo is what I think it will look like. Roof footprint 24x24. The shed will be the 16x16 back corner. This will give it a 6' front overhang and an 8 foot "pavillion" like area to the side. We've always wanted a pavillion and this will give us the affect by just adding two more posts and 4 more trusses. (Plus down the road I can probably build a gazebo somewhere else on the property and box in this 8x16 section... shhh don't tell the wife).
Floor will be slag like the drive. No plumbing, electricity or anything too fancy.
I'm in the process of trying to find someone nearby with an auger, once I do that I should be able to start fairly soon.
I started looking into large sheds that were large enough to hold the PT and a few attachments (plus a few other outdoor items that were in the portable garage) and went into sticker shock. I only have roughly $2000 to put into this and have two criteria: It has to be largest enough for the tractor and "cute" enough for the wife. After looking at various wood, vinyl and metal options that didn't seem to meet those two criteria (within budget) I stopped by a local Carter Lumber to see if they could quote me a pole building idea I came up with. The attached drawing is what I took them and it came in right around $2000 (and I never told them anything about my budget at all). Bingo!
The second mocked up photo is what I think it will look like. Roof footprint 24x24. The shed will be the 16x16 back corner. This will give it a 6' front overhang and an 8 foot "pavillion" like area to the side. We've always wanted a pavillion and this will give us the affect by just adding two more posts and 4 more trusses. (Plus down the road I can probably build a gazebo somewhere else on the property and box in this 8x16 section... shhh don't tell the wife).
Floor will be slag like the drive. No plumbing, electricity or anything too fancy.
I'm in the process of trying to find someone nearby with an auger, once I do that I should be able to start fairly soon.

