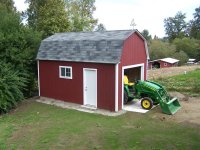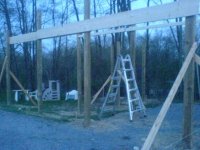BillCroasmun
Gold Member
Brad,
Thanks for the comments. I was trying to reposition them using a combination of straddling the hole, bear hugging and lifting or by hitting with a sledge. I'll try adjusting via chain and pulling tonight to see if I get better results.
Since I am still early in the game I am contemplating repulling the two corners furthest left in the photo and moving them as far right in the hole as I can to get the overhang in the gable end. I know those holes didn't get dug right on due to a couple big rocks so I may be somewhat limited. If I can get it 23'6" so the roofing goes 3" over each end would that be good?
As for the ground, it drops about 19" from the front right to the back left. Remember this isn't all enclosed though. Roof foot print 24x24, enclosed area is 16x16 off of the back right corner post. The enclosed area has a leveled 15' deep x 8' wide level slag area you can see in the photo. I'll fill and level the other half of the enclosd area after I'm done building. This may sound a bit backwards but I'm going to experiment with some retaining options.
The unenclosed area provides a fairly gentle slope to walk, and drive the tractor, from the higher drive down to the lower back yard. The front 6' overhang area I know I will keep just as is, the other 8' overhang left of the enlosed area may need to get some dirt to level a picnic table but it will be only a few inches at most.
Thanks for the comments. I was trying to reposition them using a combination of straddling the hole, bear hugging and lifting or by hitting with a sledge. I'll try adjusting via chain and pulling tonight to see if I get better results.
Since I am still early in the game I am contemplating repulling the two corners furthest left in the photo and moving them as far right in the hole as I can to get the overhang in the gable end. I know those holes didn't get dug right on due to a couple big rocks so I may be somewhat limited. If I can get it 23'6" so the roofing goes 3" over each end would that be good?
As for the ground, it drops about 19" from the front right to the back left. Remember this isn't all enclosed though. Roof foot print 24x24, enclosed area is 16x16 off of the back right corner post. The enclosed area has a leveled 15' deep x 8' wide level slag area you can see in the photo. I'll fill and level the other half of the enclosd area after I'm done building. This may sound a bit backwards but I'm going to experiment with some retaining options.
The unenclosed area provides a fairly gentle slope to walk, and drive the tractor, from the higher drive down to the lower back yard. The front 6' overhang area I know I will keep just as is, the other 8' overhang left of the enlosed area may need to get some dirt to level a picnic table but it will be only a few inches at most.



