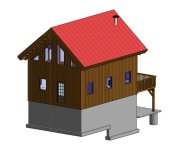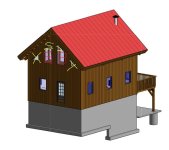caver
Veteran Member
- Joined
- Dec 20, 2006
- Messages
- 1,919
- Location
- Southeast Missouri
- Tractor
- Fisher Price, toddlers first tractor.
I just got a quote from the lumber yard for Andersen windows 100 series(?) Just over 12K yikes. I knew it would be high but not that high. So I was thinking of removing the rear corner windows completely and then replacing the 2 center trapezoid windows with 2 standard opening windows. It saves me a few grand. Nobody will ever see the back of the house is it goes steeply up a hill. My other issue is he thought they could mate a trapezoid with an opening window. It sounds like what he thought they could do, they can't. The top half of the front of the house is the same but will leave it alone as everyone will see it and it's part of the house look. If I go the route I'm suggesting I will have two side by side windows I can open for natural air flow low to high. There is a loft floor in the upper 2/3's. I can open first floor windows on a nice day and get some ventilation.



