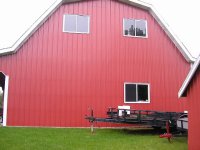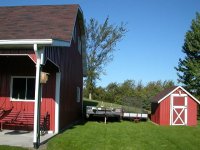Molerj
Platinum Member
- Joined
- Jul 18, 2001
- Messages
- 609
- Location
- Eastern Ohio
- Tractor
- JD 955, 1978 Economy Power King, JD X500
I would like to add a lean to on my pole barn. The pole barn has metal siding. I would like to add on 16'X30'. I will be buying 16' steel sheets for the roof. What would be a sufficient drop on the roof level? From the bottom of the eaves on the edge of the building is 10'6". I was hoping to keep the height of the lean to 8' on the lowest end. Would two foot drop on the 16' length be enough? What type of framing 2x6 or 2X8 or are there trusses that I can buy? I was thinking of buying sheating boards to go lengthwise over the framing to screw the roofing to. This is facing the north so there may be a little snow to deal with in the winter. Any suggestions are welcome. I have attached a few pictures where the lean-to will be located.

