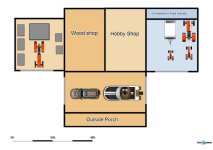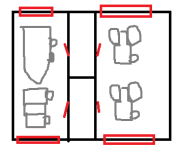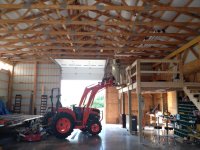Foozle
Silver Member
I'm planning to build a metal barn. Will likely use a contractor for this as much too ambitious for myself. I had a few questions from the experienced builders/users of barns out there as this is my first foray into building such a structure. I'm attaching a rough plan as to layout and can attach a more formal design once the contractor gives me. I'm planning two wings of the barn for tractors and equipment (30' x 30' for each), one drive through area for truck/boat combo (48' x 22'), wood/metal shop and hobby area (48' x 38' for both combined). I had a few basic questions/comments, meanwhile.
1. Builder says they plan to use 26 gauge steel (Panel-Loc Plus). Was looking to see if anyone had experience with this type and whether was good quality,etc.
2. They are suggesting either 10 foot doors or 12 foot doors, which would make the interior ceilings 12 feet or 14 feet. My largest tractor is only 8 feet high, but am wondering if I should go the extra height just in case or whether might be overkill. 10 foot doors gives me 12 feet ceiling, which seems sufficient for a wood shop, but again am wondering if people have thoughts.
3. Builder plans to have 4" concrete flooring. Am wondering if this is standard and are there other considerations as to flooring.
4. Any recommendations on door types? I'm looking and standard panel overhead doors versus a roll-up type.
5. Happy to hear any other general suggestions/things to keep in mind.
Thanks!
1. Builder says they plan to use 26 gauge steel (Panel-Loc Plus). Was looking to see if anyone had experience with this type and whether was good quality,etc.
2. They are suggesting either 10 foot doors or 12 foot doors, which would make the interior ceilings 12 feet or 14 feet. My largest tractor is only 8 feet high, but am wondering if I should go the extra height just in case or whether might be overkill. 10 foot doors gives me 12 feet ceiling, which seems sufficient for a wood shop, but again am wondering if people have thoughts.
3. Builder plans to have 4" concrete flooring. Am wondering if this is standard and are there other considerations as to flooring.
4. Any recommendations on door types? I'm looking and standard panel overhead doors versus a roll-up type.
5. Happy to hear any other general suggestions/things to keep in mind.
Thanks!


