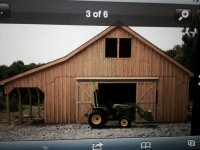sawtooth
Veteran Member
- Joined
- Sep 19, 2007
- Messages
- 1,194
- Location
- Eden NC
- Tractor
- Ford NAA, Ford 2810, Ford 3910-1, Ford 3910-2, Ford 4600SU, Massey 2660 HD, Massey 461, Grasshopper 725D, Grasshopper 900D
Guys I need some input please. So my contractor is working on the ends of the barn and I realized the siding widths are not matching up top to bottom which will lead to misaligned battens. NOT GOOD!
This is because his amish supplier provided different width boards in the beginning making it hard to match them up now. So his proposal is to add a second layer of boards (siding) on the top portion and match those up to the bottom. So there will be about 1" overhang top to bottom which I'm ok with as this is a more rustic approach anyways. First question does this pose a problem? Secondly, if not then how will the different width boards and battens look? So all the battens will now line up top to bottom but the overall lines will be inconsistent due to different width boards. Will this appear ok in your opinion?
This is because his amish supplier provided different width boards in the beginning making it hard to match them up now. So his proposal is to add a second layer of boards (siding) on the top portion and match those up to the bottom. So there will be about 1" overhang top to bottom which I'm ok with as this is a more rustic approach anyways. First question does this pose a problem? Secondly, if not then how will the different width boards and battens look? So all the battens will now line up top to bottom but the overall lines will be inconsistent due to different width boards. Will this appear ok in your opinion?


