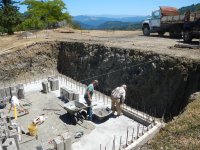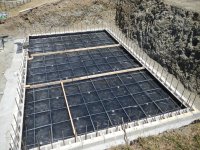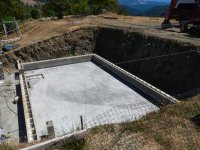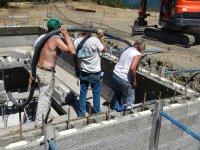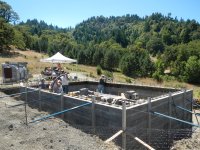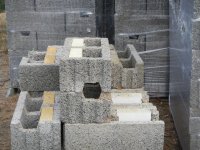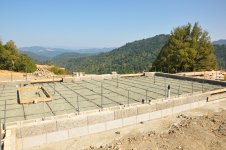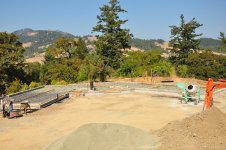Haven't posted here much but seeing someone else's experience with Faswall, thought I'd chime in. My wife and I just moved into our Faswall home we've been working on, DIY, for 7 years. We built a ranch style single story home with a walk out basement. What we did was pour our footings and then put one row of Faswall and used that row to be the forms for the slabs. Both the house and basement have concrete slab floors and we stained the concrete in the house. So it's pretty much like an adobe house in that the temperature doesn't fluctuate very much...when it's hot outside it feels like you're walking into a refrigerator when you open the door and when it's cold it feels warm. The basement has 11 yds of concrete in the walls and the house has 26yds. We just had a fairly sharp earthquake here a couple of nights ago and it knocked a couple of things over in the curio cabinet but otherwise no damage. My contractor friend is a good builder but wasn't much on pre-figuring out electrical and plumbing and since I'm the diy architect, we mostly had to do that stuff after the walls were up. With the Faswall, since it's basically wood chips, anything that will cut wood will cut it. So we ended up making chases on top of the walls and then gouging out the Faswall to run our armored cable and plumbing. Got really good at 'chousing' (electrician term) or gouging out the block. We got a sheet of galvanized metal and had it sheared to different widths to make nail protection plates. The outside is finished in stucco and the inside is drywall. I had to make strips of plywood to furr out off of the blocks around the windows so the drywall would look good. It turned out great! We actually had some block leftover due to some changes along the way and we built another small building, our power house (we're off grid here), and it turned out great as well. Lots of concrete, lots of steel...gonna be here a long time. Oh yeah, and we did some of our own testing, leaving blocks out all winter to see if that affected anything and also trying to light a block on fire with a torch...nothin'.
