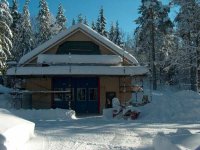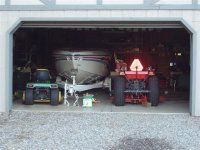You sure are getting allot of conflicting advice here. Some are even saying two different things in a single post!!! It's got me confused as to what they're thinking and I'm starting to think it's just about what they did, and not what's best for you.
The one thing we all agree on is to avoid the skylight panals. I made that mistake once and wont' again. They do provide allot of light, but it's just as easy to flick on a light switch.
The panals that I bought, and later, the ones I looked at all had very short warrantees. That alone tells you that it's somethign to avoid.
I stongly advise you to put a man door in. Make it a standard 36 inch exterior door. It only takes a minimum of wall space and if you put it in a corner, you wont wast any space. The advantages to this are huge.
It gives you quick and easy access when you don't want to open the big door. Imagine needing a tool when it's raining out and you just want to get inside real quick. What if you just have a box of oil or something that you want to put away? I use my man door 3 to 4 times a day without opening my roll up door.
The final reason to put on in is to be sure you can get inside your barn if your large door breaks or gets stuck. It's just silly to limit yourself to only having one way to enter your building.
Types of doors. The only two I would consider are roll up and slide up. Both have their advantages. I like the roll up because it's simple to use, seals out the elements and doesn't take up any ceiling space. Garage type slide up doors are cheaper. Easier to install by yourself and look nicer.
They both can have electric openers, but the garage type will be cheaper for a standard height door. If you go for a taller version of a garage slider, you will have to special order it all and the price goes way up. When I looked into it for my first barn, it was almost twice what a roll up one costs.
Insulation isn't a concern for me. If it is for you, than a garage slide up door is gonna be better.
The fact that somebody actually is recomending a slider door is amazing to me. Everyone has their preferences, but this is the first time I've heard of anybody who likes them. They are cheap, but otherwise there's no advantage to them and allot of negatives.
I don't like windows either. Not just for security reasons, but it doesn't matter where you put them, they are always in the way of something else going there. No way would I put one in. If you want ventalation, open your big door.
I like the big door at the end. Having another on the side has allot of advantages and I think I'd do that if I was you. One in the middle of the gable end, and the other on the side in the back of the building. You would have allot of versatility and good storage.
Putting doors on either end might be nice for a comercial opertion, but it wont add anything to your situation. To drive through a shop means that you have to have the entire length of the shop free of storing anything so you can drive right through it. That sure is a huge waste of space. It also forces you to put everything on the sides to keep this passage clear.
The wider garage door can sure make access allot easier for your four wheelers. If you go with the garage style door, you might as well put a standard 16 foot door in. Of course, height is the killer there. You want the door tall enough for your tractor to come and go without having to lowere your ROPS. 8 feet is tall enough, but close. Ten foot would be better.
As to roll up doors not working if dented. That's not true in all doors. I dented my first one pretty bad. It looked bad, but worked fine. Mine doesn't leak either, but I can't speak for other brands.
My door is from Muellers. You can go to their website and price out doors real easy.
www.muellerinc.com
It's a great website with prices that is good for comparing to other brands.
Good luck, your being very smart asking lots of questions. Just be careful to not listen to hard to everyones advice. We all want to help, but we also have totally different backgrounds and histories.
Eddie



