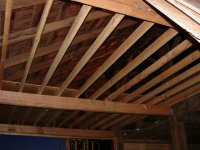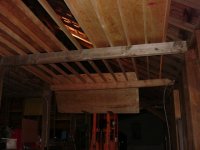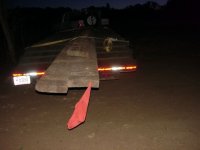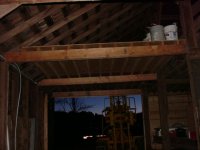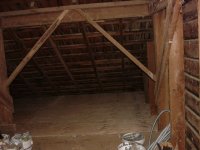Today was one of those days, you know the kind where there is an obstacle at every turn. I did not get started till early afternoon and I have so much to do I had a hard time figuring out where to start. So I decided to take a shot at augering a hole for a pier. Ahhhh, I get to play with the tractor while working today /forums/images/graemlins/cool.gif So I hook up the PHD which has been setting dorment for a couple of months. I notice the oil breather on the gear box has some congealed lumps on it so I figure I will change the gear oil and grease it before I dig in /forums/images/graemlins/grin.gif Does anyone have any idea why you would paint the level plug? And why 7mm (this is a Howse) I got it with the tractor and had only used it breifly once before to set a couple of fence posts so I had not done the obligatory pre-use service to it. After much grumbling and back and forth to the tool box I get the gear oil changed and start on the u-joints, can you make those safety covers any cheaper? After scraping the paint off the zurk fitting /forums/images/graemlins/mad.gif I start banging away with the pneumatic grease gun, obviously none is going in the joint because it is all right there ON the joint /forums/images/graemlins/mad.gif after more fiddling it starts taking grease but none is coming out the seals then 'Splat'. Now I am not a mathmatics genious by any stretch, but there are 4 seals with 360 degrees around each. What are the chances that you would be standing in the path of release, answer is 'pretty good' See attached...... /forums/images/graemlins/tongue.gif
