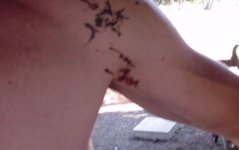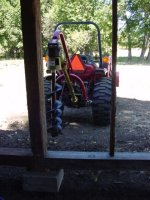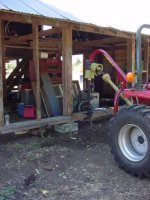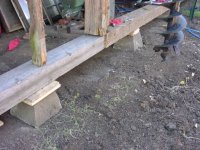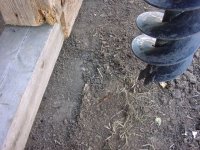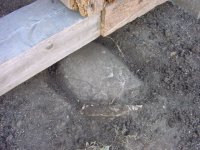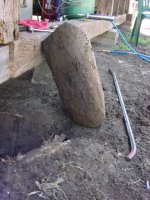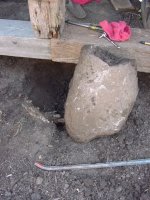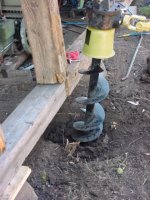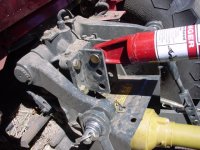So last night as I was posting I noticed a message at the top of the web page after I would submit, it said "chmod unsuccesful directory does not exist....." but it was posting the text and I did not check any of the pictures, Sorry. That is a unix command trying to write my image file to the server they store the images on, obviously the server was down last night either maintanance or some other issue but it was on TBN side. I should have realized what was happening as that was my profession for a long time. It will not let me edit the posts now so I will repost them again "sorry everyone /forums/images/graemlins/tongue.gif"
</font><font color="blue" class="small">( Today was one of those days, you know the kind where there is an obstacle at every turn. I did not get started till early afternoon and I have so much to do I had a hard time figuring out where to start. So I decided to take a shot at augering a hole for a pier. Ahhhh, I get to play with the tractor while working today So I hook up the PHD which has been setting dorment for a couple of months. I notice the oil breather on the gear box has some congealed lumps on it so I figure I will change the gear oil and grease it before I dig in Does anyone have any idea why you would paint the level plug? And why 7mm (this is a Howse) I got it with the tractor and had only used it breifly once before to set a couple of fence posts so I had not done the obligatory pre-use service to it. After much grumbling and back and forth to the tool box I get the gear oil changed and start on the u-joints, can you make those safety covers any cheaper? After scraping the paint off the zurk fitting I start banging away with the pneumatic grease gun, obviously none is going in the joint because it is all right there ON the joint after more fiddling it starts taking grease but none is coming out the seals then 'Splat'. Now I am not a mathmatics genious by any stretch, but there are 4 seals with 360 degrees around each. What are the chances that you would be standing in the path of release, answer is 'pretty good' See attached...... )</font>
