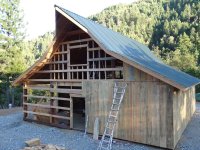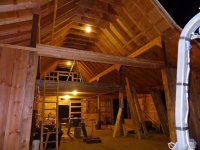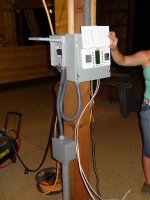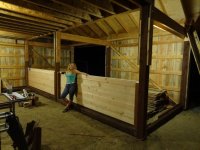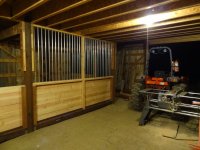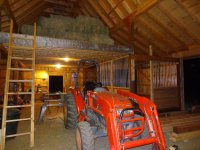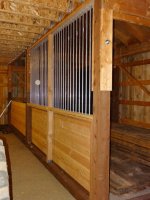Looks like you over built the barn. If there is such a thing. I would do it the same way. The bad part is that it costs alot of money. When I build things around here I use as much cedar posts as possible. For lean too.s and small shed building I even use cedar ripped length wise for rafters and gerts. I call them wall perlins. I'm a hillbilly so theres no tellin the number of things that I butcher the names to. Theres alot of wood mills in my area. I can buy better wood from them for the same price or cheaper than lumber yards. I'm talking oak, chestnut, walnut, cherry, cypress, poplar, cedar, hickory etc. All that being dimensional lumber 1x's, 2x's etc. I'm seriously considering building my house like your barn. I dont want any drywall at all. So my main problem is buying double the wood. I want to use either tongue an grove (t&g) or butt to butt 1x's or 1/2x's (if they can cut it that thin) for walls and ceiling. If I do t&g I will do it myself with a router. I think your wife looks cute in the pose on the stall wall. I love where you live. I live in a very wooded area called the shawnee national forest.. Its beautiful but to many butthole's come here for hunting. There is also not much work here. I worry what my boys will do when time comes for jobs. There 12, 9, & 6. Illinois is the worst state to live in in the country. I'm not joking sad to say. I'm thinking about moving to another state that has more things we like, can conceal carry, has open trail systems, 10's of thousands of acres of woods, fairly cheap property, nice friendly people and most of all opportunity for my kids. Of all those southern illinois has quite a bit of woods maybe 100,000 acres or so but patchy, friendly people in the south of the state where I live, and cheap property. We have hardly any good jobs. mostly all service stuff. Minimum wage. Everyone lives pretty poor around here. Its pretty bad. I like living meagerly. Using thing that are here on the property. Get things at yardsales, etc. Did you notice that once the main structure was dried in that its harder to stay motivated. Its kinda like, that looks good the way it is and adding more wood doesnt have the same satisfaction cause it all blends in. Keep up the good work.
