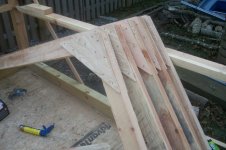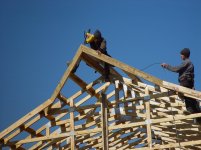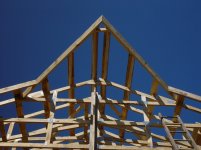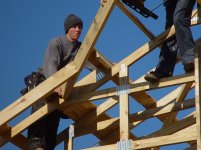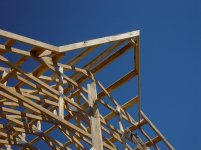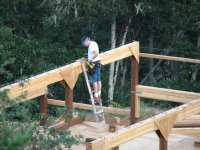Kyle241
Platinum Member
Nice house you have there not to mention gorgeous property. You really thought through everything for your house and property. We also have a masonry heater and my only regret take advantage of running water in the back of it and storing it for our hot water needs. Your underground storage tank is brilliant in my opinion. I didn't think of that and due to taking up room and wanting to get the house done, I did not run my water line into the stove. I would like to see whether I could retrofit somehow but not sure really how to make it work. Also considered going off-grid but didn't make sense for us as hookup was only $6k whereas whole house solar was around $35k at the time. One day I would like to build/buy a house that is off grid.
The verve wireless electrical is too cool. Never seen that before and another brilliant idea! I build a strawbale house and running wires in that was a bit of a challenge as well.
Looking forward to your barn build. I'm sure it will be top notch based on your other buildings.
The verve wireless electrical is too cool. Never seen that before and another brilliant idea! I build a strawbale house and running wires in that was a bit of a challenge as well.
Looking forward to your barn build. I'm sure it will be top notch based on your other buildings.


