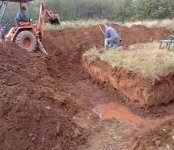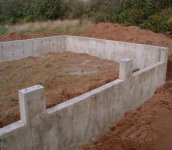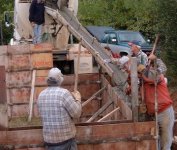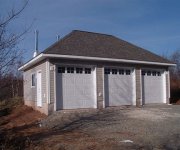Re: Building Garage 30\'x40\'x15\'
Looks great, I am getting ready to do the same project. I was told by the contractor that I would need a vapor barrier under the concrete and no rebar. My slab will be the same size as yours, not sure why no rebar.
Looks great, I am getting ready to do the same project. I was told by the contractor that I would need a vapor barrier under the concrete and no rebar. My slab will be the same size as yours, not sure why no rebar.




