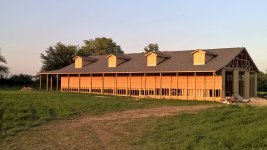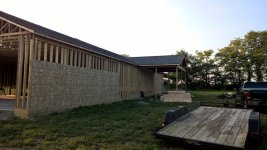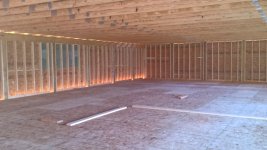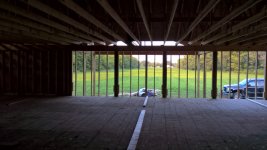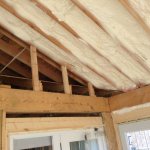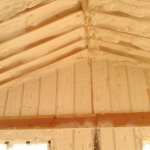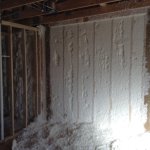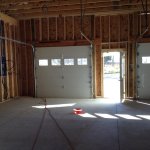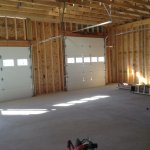bobm6996
Silver Member
- Joined
- Aug 10, 2010
- Messages
- 204
- Location
- Greenfield, Indiana
- Tractor
- Mahindra 5010 4WD HST Cab, Mahindra 2615 Gear, Scag Tiger Cat 48", Gravely 42" ZTR, EZ GO Gas Golf Cart
I dug down about 18-24 inches in between the posts about 12 inches wide and filled the area with crushed concrete that compacts and basically turns to an almost concrete state. Tamped that down and then attached ground contact treated 2 by boards about 6 to 8 inches below grade. Then added 2x8s or 2x10s to get at least 12 inches above grade. Dirt will be placed to within 2 inches of the top of the treated boards and sloped away from the house approximately 8 feet out all the way around the house. The crawl space is at the same height as the existing grade. The ground in this area has great drainage and the stone placed around the perimeter will insure if any moisture gets to the perimeter it will drain to the stone and not stand. The crawl space has pea gravel covering the entire area and I will be covering the entire crawl with a heavy white plastic that will come up on the crawl space walls, come up on the pier blocks and all seams and connection points will be taped.
The side walls of the crawl space are 2 x 6 studding that will be OSB on the exterior and covered with vinyl siding down to the treated boards. The interior of the crawl space walls will be spray foamed and I may cover them with OSB or plywood, not sure if necessary yet. The plan is for this to be a closed/conditioned crawl space since it is at grade and not the normal below grade crawl.
I have used PL400 caulk between the stacked 2 x treated boards, but I think I am still going to try and find a waterproofing material to apply to the boards just to help insure at grade level water will not enter between the boards. May not be necessary, will see how it goes. Not really concerned at this point about water in the crawl space, but will be monitoring during the construction phase when the heavy fall rains start, if a problem arises will address then. Bottom line at this point this type of foundation wall is much cheaper than block or concrete.
I spent a great deal of time researching this type of crawl space/permanent wall foundation system. It was first done in the early 60's in MN and they started out not only doing crawl space foundations, but also basements. Those test homes are still in existence and they are outperforming concrete over the long haul.
Definitely not for everybody, but building this post frame/pole barn house is a very cool way to go. Saving a ton of money, no load bearing walls so the wide open space allows for a lot of flexibility.
My biggest concern for the foundation is not keeping water out, it is keeping critters out such as seen in a pole barn. I am hoping the stone based will help deter them from digging. I have other ideas that can be used later if this does not keep them out. And there is plenty of room to work in the crawl if it has to be addressed again later.
The side walls of the crawl space are 2 x 6 studding that will be OSB on the exterior and covered with vinyl siding down to the treated boards. The interior of the crawl space walls will be spray foamed and I may cover them with OSB or plywood, not sure if necessary yet. The plan is for this to be a closed/conditioned crawl space since it is at grade and not the normal below grade crawl.
I have used PL400 caulk between the stacked 2 x treated boards, but I think I am still going to try and find a waterproofing material to apply to the boards just to help insure at grade level water will not enter between the boards. May not be necessary, will see how it goes. Not really concerned at this point about water in the crawl space, but will be monitoring during the construction phase when the heavy fall rains start, if a problem arises will address then. Bottom line at this point this type of foundation wall is much cheaper than block or concrete.
I spent a great deal of time researching this type of crawl space/permanent wall foundation system. It was first done in the early 60's in MN and they started out not only doing crawl space foundations, but also basements. Those test homes are still in existence and they are outperforming concrete over the long haul.
Definitely not for everybody, but building this post frame/pole barn house is a very cool way to go. Saving a ton of money, no load bearing walls so the wide open space allows for a lot of flexibility.
My biggest concern for the foundation is not keeping water out, it is keeping critters out such as seen in a pole barn. I am hoping the stone based will help deter them from digging. I have other ideas that can be used later if this does not keep them out. And there is plenty of room to work in the crawl if it has to be addressed again later.
