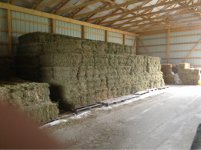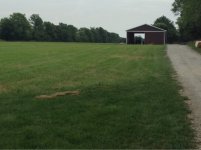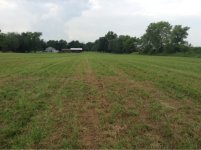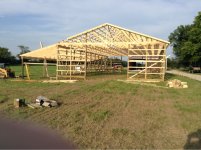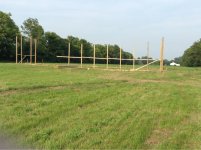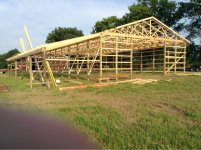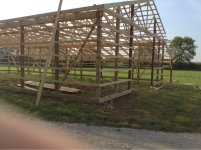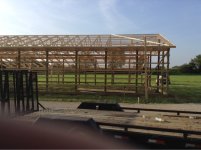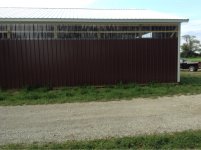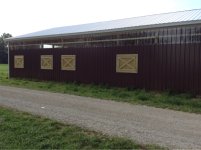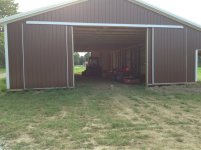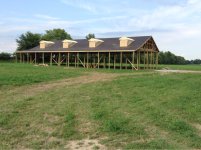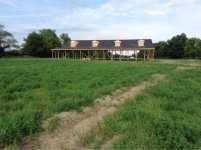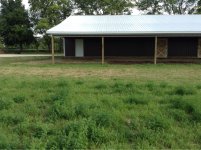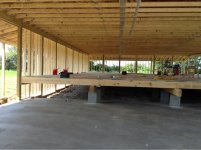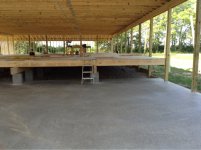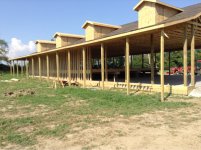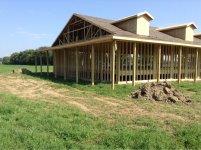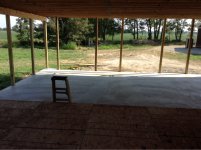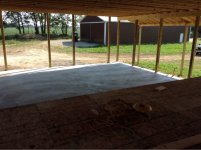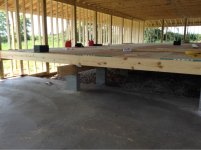Mathis bound - We will be installing a raised floor with crawl space that is approximately 30 to 36 inches high. I am getting ready to use crushed stone and treated 2 by material to create a wall to keep out the critters. It will be about 12 inches below grade except where the garage concrete floor will be (right end in picture). I plan to dig out between posts and place crushed stone to allow for good drainage, although the area the house is built on is higher than the rest of the property so not too worried about water. We are going to use 2x8 studding between the posts 16 inch on center and they will go down to the treated material. This will allow me to insulate the crawl space wall to keep the area pretty warm.
The crawl space will be covered with pea gravel and once the floor is complete I will go back and cover the ground with heavy plastic that will come up on the side walls of the crawl and also up on the cement block piers holding the floor beams. Also, planning to install lighting, possibly a device to control the humidity level and this will be a closed crawl, no vents.
Will be using crushed stone to raise the floor height under the concrete garage floor to reduce the amount of steps or ramp required to get into the house. Looks like garage floor will be about 30 inches down from the house floor level. Garage is big, 32x48 with a high ceiling. The house ceilings will be 8' 6".
