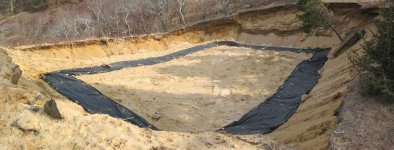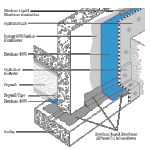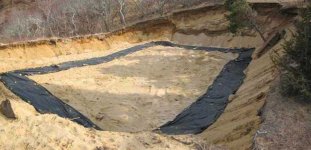Put drainage pipe in the inside under the floor that runs around the perimeter and on the outside perimeter also. Connect the two drainage pipes together by running a pipe between the two through the footing and then run a line to a low spot far enough away from the building that it will not run back toward the building. I would make two connections of the perimeter drains on each wall all around the building for a total of 8 connections going through the footing. I did this on my basement and I have a totally dry basement no matter how much rain we have at any time of the year. It will not weaken the footing and it doesn't have to be exactly level all around. You just want to remove the water before it gets high enough to enter the building and a 4" perforated pipe will do just that. If you are concerned that the pipe will fill with sand, gravel, stone, etc., I have seen at Lowe's, a sock that you slip over the 4" PVC that allows water to flow through it, but will keep out fines. I believe that it cost about $20 - $30 for a 100' piece. I have seen my pipe running water when I least expect it.... a week after a rain storm when I think the ground is dry, but the water is still running underground. This is the least expensive method that I know of.
After reading this, I realized that I didn't explain how to get through the footing. Have the foundation company put 6" pieces of PVC in to the footing where you want the holes to be. Then when you put in the drains, you have the holes in the correct place. You caulk the holes with some Secrete when you are done with the footing drains. The 6" PVC is held in place by hanging it from nails. The foundation company is familiar with the procedure. It will be up to you to procure the PVC. Go to a place that sells PVC commercially and they will usually have a pile of damaged pieces. Usually they will either give or sell you scraps. I have gotten lots of them in lots of sizes for free. Even if you have to go to a plumbing supply house to buy a piece, it won't cost that much. If you have a saws all, that is the best way to cut it. Try your best to make a square cut, by first marking it with a felt tip marker. I am sure that someone here will give you tips on that. I use a miter saw. If I can get my scanner working I will post the picture of my footing from 20+ years ago...





