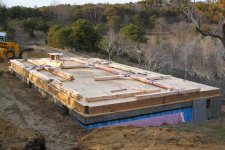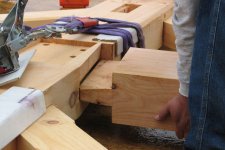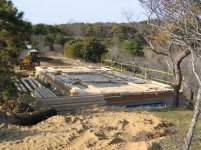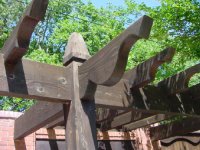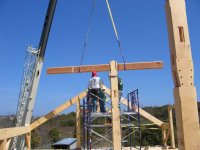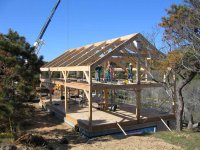OP
bebster
Platinum Member
- Joined
- Jul 13, 2003
- Messages
- 527
- Location
- Cape Cod, MA
- Tractor
- JD 4410 eHydro & 430FEL w/ 4N1 bucket & pallet forks
My apologies! The past 3 weeks have been 12 hour days as the 6 man timber framing crew from New Hampshire has been working hard to put up the frame and then add the Structural Insulated Panels. In addition to being one of the "crew", I've been running to the lumber yard for materials such as 2x4's, etc. as well as figuring cutouts for doors, windows, elec wiring, etc etc.
Here's the E and W eave walls starting to be assembled on the deck, waiting for the crane to show up to raise them.
Here's the E and W eave walls starting to be assembled on the deck, waiting for the crane to show up to raise them.
