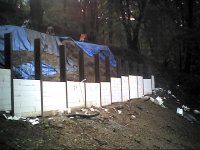Doc Bob I don't want to be penalized for "piling on" but Paddy beat me to the punch and I wanted to comment. Materials DO make a difference. Each building system has a "best practice" efficiency that can be approcached asymptotically to varying degrees by different practitioners.
Traditional stick built walls, even with special attention to corner details, using some readily available insulating material such as blown F/G, batts, or foam, at best will not achieve the efficiency of an ICF wall or concrete-insulation-concrete sandwich. There is much more to comfort than high R-Values. Your radiant environment is a big chunk of comfort.
There are perfectly sound methods of building stick built walls that are both economical and can produce performance equal to ICF and other highly rated practices. For example, in general, 2x4 studs are a loss leader item at big box stores with competition in the area. There are tested designs that use wider than 16 inch centers for a stud wall but uses two stud walls, one inside the other to give whatever cavity depth is desired to get the R-values desired using the insulating material of choice. The studs are staggered so there is a thermal break at the studs. A thicker than standard wall can be built with 2x4 for about the price of 2x6 construction but with deeper cavities to accept sufficient insulation for way higher R-values without having to use expensive foam in place insulation.
The above is NOT A TRADITIONAL APPROACH and although homes have been built in this manner and instrumented to measure and prove thermal performance, by and large it just is ignored by the good ole boys and folks miss out on a very good approach that can easily be applied by traditional framing crews with little "TRAINING." Inovation is a hard sell.
Another innovative but built and tested idea for a passive or mostly passive solar home is to embed cinder blocks on their sides under the slab. The blocks are placed so that the holes (cavities) line up not so they are staggered. The holes run N-S. The slab floor is poured over the blocks and bonds to them. The air chanels formed by the blocks are brought out next to the south wall by floor registers and similarly at the north wall.
As insolation warms the slab in the living room/dining room or great room, depending on layout, the warmed air rises out of these southern registers which draws floor level cold air into the registers along the north wall. This convective current distributes the thermal gains quite well. At stasis the slab temp at the south wall vs the slab temp at the north wall is only a few tenths of a degree apart. The convective current diminishes after sundown but may continue at reduced levels for some hours. Supplemental heat is easy to integrate with this system by various approaches. Warmer floors are achieved with little extra expense as compared to typical hydronic radiant floors. System response with supplemental heat is faster than a hydronic/radiant in-slab installation due to the warm air distribution via the chanels in the floor. Small quiet fans may be used to assist Ma Nature.
I just got back after leaving early Sat morning to stay with relatives in Lawton. I set the thermostats for 60F and the great room fell from 72-74 to 67F in 3 1/2 days. Since our geo heat pump produces hot air, hot water , or both when I reset the thermostats we got rapid heating by forced air. I set the thermostats for warm air 2 degrees lower than the hydronics so ordinarily the hot air doesn't come on. It will if say you have a party and enough folks are going in and out enough ourtside doors. This restores the air temp quickly and then reverts to "Pure" hydronic.
Paddy, I don't recall the prices and they are surely obsolete by now but if you want current info then contact Mr. Than Maynard at Polysteel of Central Oklahoma at Purcell, OK. or the polysteel dealer near you. I went with plain 8 inch concrete cross sections with no post and beam or waffle grid out of ignorance regarding penetration resistance.4-6 would have been MORE THAN adequate as air cannon testing produced no cracks or spawling in 2 inch thicknesses (the thin parts of waffle grid.)
I can appreciate your hiring a contractor to give you their best effort to do what you ask them to do instead of what they may have always done. A large part of my project went like that as frequently my selected methods and materials were totally new to my GC and his subs.
Pat

