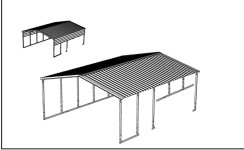ronjhall
Super Star Member
Progress. :thumbsup:
I知 drawing up my future carport for my cottage. More than parking cars, the intent is capture rainwater for catchment storage. You can see the 3k gal tank in pic.
Roof will be 26 gauge corrugated steel on 2x4 rafters, no underlay, .5-12 slope. Prefer 8 headroom on entry, 7ft in rear allowing gutter and tank connection.
Posts will be 4x6, 6 oc.
Originally I was going with a 12 span, but the powers that be expressed preference for 24 clear span, which is what leads me to the TBN well of knowledge.
While I might be able to make the span with beams of either 3x 2x12 or 4x 2x10, I知 not sure. I did find a suitable truss online but was 14 deep, more than I want, preferring to stay 10 if possible.
That lead me to wonder if a 10 truss clad with 1/2 plywood each side might work with the verticals at approx 3 intervals.
As shown in pic, I need 2 @ 37.5 ft and 3 @ 35 ft.
Here are my rather crude renderings of my carport I have submitted to local manufacturer for Truss work up. This is not a perfect rectangle due to existing structure. That structure would also support non post ends.
I have a height concern at existing lanai roof that likely affect using an open truss, so wondering if achievable using a shorter truss clad with plywood. Probably a name for it, but I don杯 know.
So any TBN expertise appreciated. I will follow up with the feedback from the truss manufacturer.
View attachment 631971
Is that carport design not square with the house? If not, I strongly suggest you fix that design and true it up with the house.
I am curious, the rounded parts you show on the ground are the top of the uprights correct? Then the roofing runs longitudinal to the carport, perpendicular to the roof cross members, wrapping down over those rounded pieces, correct? If so, where are you going to mount gutters? The ribs of the roofing will block the flow down the pitch, will it not? Attached is a picture showing what I am thinking about. Is your roof going to be different than this?

Sodamo: hopefully the new carport will go together as it was designed without any issues, but guessing you might have to make some adjustments on the ground.
good luck!!!
