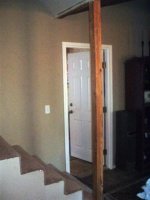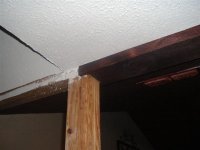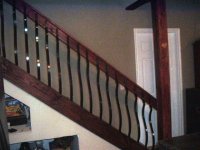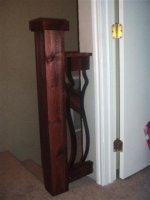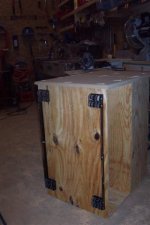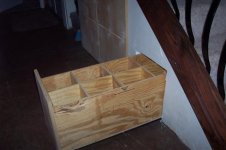andrewj
Platinum Member
</font><font color="blue" class="small">( Nat,
It will be poorly done, with lots of imperfections. The look I want is unskilled third world labor.
)</font>
The look you want is the one I always end up with!
It will be poorly done, with lots of imperfections. The look I want is unskilled third world labor.
)</font>
The look you want is the one I always end up with!
