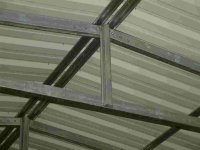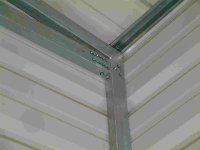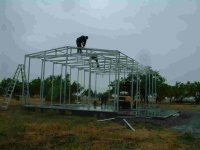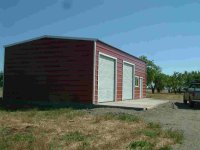flusher
Super Member
- Joined
- Jun 4, 2005
- Messages
- 7,555
- Location
- Sacramento
- Tractor
- Getting old. Sold the ranch. Sold the tractors. Moved back to the city.
Just out of curiosity, did your county building dept. make you get an engineering design package for your construction before they would issue a building permit? If so, how much did the engineering design cost?
Last May-July I had a steel frame/metal sided shop/garage built on my place almost the same size as yours (24 x 42 ft with 12 ft walls, two 10x10 ft roll up doors, one man door and one window). The building cost about $16,500 and the 6" thick concrete slab about $8,000. The building cost included about $1000 for the engineering design package.
The contractor used lotsa self-tapping screws, especially in the roof trusses (6's and 12's). Just a quick look at the attachments in this thread makes me wonder if there're enough fasteners holding your structure together.
Last May-July I had a steel frame/metal sided shop/garage built on my place almost the same size as yours (24 x 42 ft with 12 ft walls, two 10x10 ft roll up doors, one man door and one window). The building cost about $16,500 and the 6" thick concrete slab about $8,000. The building cost included about $1000 for the engineering design package.
The contractor used lotsa self-tapping screws, especially in the roof trusses (6's and 12's). Just a quick look at the attachments in this thread makes me wonder if there're enough fasteners holding your structure together.




