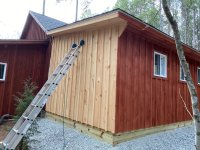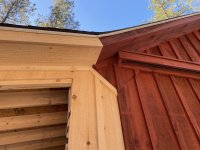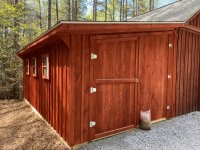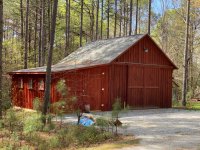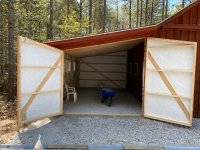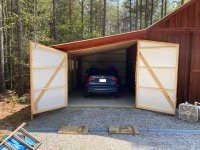Thanks for the comments guys, I appreciate it.
I forgot to mention, the original barn siding was eastern white pine sourced from Tennessee, 1x10 boards. Well this time around, the shipping cost was insane from Tennessee, so I talked with the local builder supply in my town and they made some calls. They found a distributor in Baltimore that carried eastern white pine siding from Hancock Lumber up in Maine, and there was no shipping charge since they sent it down on one of their regular trucks. Those boards were 1x12, and I was able to rip a batten from each one to get the same size boards and battens as before. The sawn texture was a little rougher and seemed to take more stain, but from 10 feet away it's hard to tell any difference. Once the wood weathers and darkens up, it should blend in real nice. The wood had nice tight grain and cut like butter.
Can you detail how you build your doors and the materials including the hinges.
The doors have a 2x4 frame, and I integrate a diagonal (ripped from the 1x pine) to keep it square and resist sagging. I put a layer of house wrap on the frame (which becomes the interior of the door), then a layer of 15# roofing felt, then the siding boards (no battens on the doors, so the felt is some extra insurance to keep water out). I rip a 15 degree bevel on the edges of the boards to help neaten up the joints. The very bottom of the door uses treated lumber for a "lip" where it meets up with the door sill.
I did the same type of door on a previous addition (lean-to on the rear gable wall of the barn). I learned a very important lesson on that project. An angled trapezoid door has one big difference from a rectangular door. The angled door on the high end of the opening will want to bind against the top header when opened, since the interior thickness of the door swings out and runs downhill into the header. I had to fix that after the fact on the previous project and it was a pain. For these new doors, I took that into account. I still have a nice even 1/4" gap at the top the door but it bevels inward so that inner parts of the door clear the header when opened.
To hang the doors, I used gate hinges.

