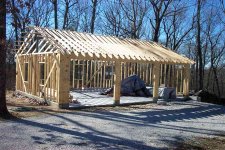I think that putting HardiPlank on studs without a backing would be cutting it a bit close. You'd be fine as long as you never get close to it with a FEL, but if you did hit it hard enough with a small enough impact area, it would break rather than dent, and would be tough to repair. Personally, I'd rather have something -- anything -- behind it. Therefore, although I've never personally done it, I think I'd look for one of the fairly high density insulation boards, maybe 3/4" thick, and put it up first -- you'd only need enough fasteners to keep it from slipping, because the nails for the HardiPlank would go through it and anchor everything. The foam alone is weak and the HardiPlank alone is brittle, but the two together would be a tough, impact resistant surface. Plus, you gain the advantage of the insulation and accomplish it at a more reasonable price than sheathing, unless I'm totally screwed up on the cost of the foam boards...
Hardi most likely wouldn't transmit the irregularities of the underlying structure, as it is pretty darn stiff -- anything so far out of line to cause the Hardi to bend would leave a big gap between a board and the structure. Caulking and nailing are a piece of cake. I've nailed lots of it with a hammer, but I normally use hot-dip galvanized, ring shank nails in my Porter Cable framing air nailer.
I agree that it can look terrible if done poorly, but from my experience, that is from not keeping the horizontal lines perfectly parallel. I had my son-in-law and a friend of his do one wall of my commercial building, and I had to rip it down and do it again -- they had wavy lines working against each other, making the boards wider in some places and narrower in others. A laser level and a little care handles that problem.
I guess we have sort of hijacked this thread, but since the beam is already in place I don't think it will hurt too much. /forums/images/graemlins/grin.gif
Hardi most likely wouldn't transmit the irregularities of the underlying structure, as it is pretty darn stiff -- anything so far out of line to cause the Hardi to bend would leave a big gap between a board and the structure. Caulking and nailing are a piece of cake. I've nailed lots of it with a hammer, but I normally use hot-dip galvanized, ring shank nails in my Porter Cable framing air nailer.
I agree that it can look terrible if done poorly, but from my experience, that is from not keeping the horizontal lines perfectly parallel. I had my son-in-law and a friend of his do one wall of my commercial building, and I had to rip it down and do it again -- they had wavy lines working against each other, making the boards wider in some places and narrower in others. A laser level and a little care handles that problem.
I guess we have sort of hijacked this thread, but since the beam is already in place I don't think it will hurt too much. /forums/images/graemlins/grin.gif


