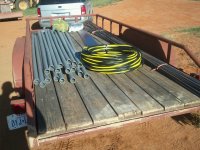Jim,
The HVAC will all be there where the Water Heater is listed on the plan. It's not as central as I would have wanted it, but there is plenty of access in the attic for vent lines. I really hate putting them in the attic and I'm trying real hard to make sure there isn't anything up there except insulation.
There will be a big walk in shower in the master. No lip entry, no door and built in soap dish. Showers are my specialty and I'm going to do this one up for them!!!
M7.
My parents last two houses where pretty large and my mom said she wanted a small house this time. She didn't have a square footage number in mind, just no wasted space and no double rooms, like two dinning areas, two living rooms and no formal entry. Since them just moved from CA, they want room for guests to come and stay with them and not be crowded. In my opinioin, certain rooms need to be a certain size to be functional. You can go bigger, but you start to waste space. If you go smaller, it becomes painful to use those rooms. I sized every room, closet and hallway to give them enough room to feel spacious without feeling closed in. The halls are 3ft 6 in wide. All the doors are 36 inches. Everything is on one level and there will be no steps of any kind.
The other consideration is that the house needs to become an asset that will increase the value of the land. I debated about a mini manssion type house, but they didnt' want that, and it seemed out of place to me as well. While it's a simple design, I will finish it off so that it will be very high end. This is what I do for a living and what will really make the house something special for them. Their previous houses where big, but nothing fancy. While not frilly, it will be very nice.
Eddie


