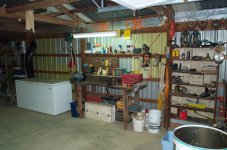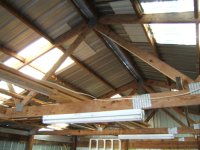survriggs
Silver Member
Hello all! I'm considering a project on an existing pole barn and thought I would ask some advice from TBN'ers. It's a typical pole barn, metal siding and roof, 24x36x8 tall with trusses on 8 ft. centers & concrete floor. I'm wanting to insulate walls and ceilings. The trusses have held up for 22 years but with the added weight of ceiling and insulation I plan to build extra rafters in place so they will be on 4 ft. centers. I will then add 2x4 purlins (if that's the correct term) between the ceiling joists to nail 4x8 osb to. I would like to blow wood cellulose in ceiling but am not sure if the weight of the ceiling and wood cellulose will be too much. I then plan to add studding on 24" centers and use fiberglass insul. and vapor barrier on inside and then use osb for walls.
Question #1: Am I addressing the structural ceiling issue correctly?
Quesiton #2: Any better ideas for insulating walls?
I'm sure I will get some different ideas and I welcome any and all. I've included some pics. I really enjoy the progress pictures that I see on TBN and when I finally decide which way to go I will keep progress pics uploaded if anyone would be interested. This is a great site and I've really learned a lot.
Ralph
Question #1: Am I addressing the structural ceiling issue correctly?
Quesiton #2: Any better ideas for insulating walls?
I'm sure I will get some different ideas and I welcome any and all. I've included some pics. I really enjoy the progress pictures that I see on TBN and when I finally decide which way to go I will keep progress pics uploaded if anyone would be interested. This is a great site and I've really learned a lot.
Ralph



