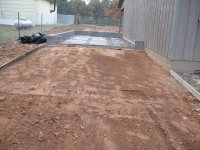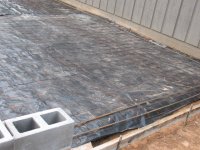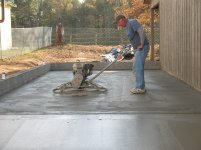grsthegreat
Super Star Member
Time/life books has alot of info on this...can be found at Lowe's and home depot.
Ive been in const industry for over 30 years, and ill do my own footings, framing, etc...but i wont mess with concrete slab work.
Ill do my own prep work, as its time consuming but not too hard. But the actual finish needs to be left to the pros....unless yo don't care what it looks like.
Its not any problem finding 2-3 guys to pour a slab for $0.50/SF for labor here in N. Idaho, with me paying for all material. For a 30x30 building i would only pay about $450 in labor. And i get a top notch looking job.
Unless you've actually put a finish on a large concrete slab, its NOT easy. These guys have all the necessary tampers, floats, jointer's, etc to get the job done.
Ive been in const industry for over 30 years, and ill do my own footings, framing, etc...but i wont mess with concrete slab work.
Ill do my own prep work, as its time consuming but not too hard. But the actual finish needs to be left to the pros....unless yo don't care what it looks like.
Its not any problem finding 2-3 guys to pour a slab for $0.50/SF for labor here in N. Idaho, with me paying for all material. For a 30x30 building i would only pay about $450 in labor. And i get a top notch looking job.
Unless you've actually put a finish on a large concrete slab, its NOT easy. These guys have all the necessary tampers, floats, jointer's, etc to get the job done.



