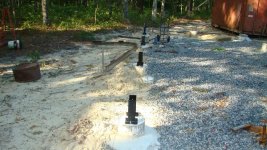mx842
Platinum Member
- Joined
- Feb 26, 2011
- Messages
- 853
- Location
- Richmond Va
- Tractor
- Kubota L3301, PowerKing 2414, John Deere 316, Gravely ZT HD 52
Thanks for all the great input. Right now I'm leaning towards the "bigfoot" footers, from what I've read, if I scrape down everything soft and get a layer of concrete on the hard layer underneath it right away (<24 hours), it should seal pretty well. I'm thinking scrape off the soft shale with the backhoe, place the footer with rebar mounted vertically and pour 12 inches of concrete into it. Let it set and then drop the post in place and pour concrete around it to fill the footer and sonotube above it. Planning to backfill with gravel as much as possible to provide extra support around the footer.
I put my barn on 12" round piers and attached them with angle straps that I made in my shop. I made them out of 2X2, 1/4" angle iron that I cut in 5 1/2" lengths. Then I got some flat bar that was 4 to 5" wide and I cut those into 6" pieces. I laid the angle pieces on my welding table and welded a piece of flat bar to each of the angle pieces until I had enough of them. When I was done the part ended up being an angle bracket that was 2" X 7 1/2". I drilled a 1/2" hole in the center of the 2" part and two 3/8" holes in the upright part several inches apart.
I then mounted the brackets to the piers using 1/2" anchor bolts and used 4" long 3/8" SS lag bolts to screw through the two holes I had drilled in the bracket and into the post to tie it all together. I used the 12" cardboard forms to build my piers up to my finish floor grade once I had poured a pier footing of 24" sq. I braced the footing with rebar and in the center of the footing I placed 3 pieces of upright rebar 6" apart in a triangle like shape all the way up to within 3 or 4" of the top of the pier.
If you are going to sit your barn on top of piers it seems it would be easier to use the form tubes rather than piers already made because they all need to be the same height once put in place but maybe I'm missing something.
