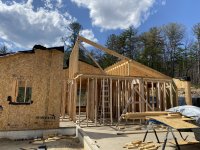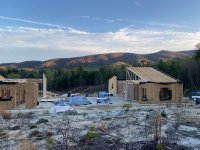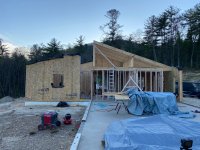747driver
Veteran Member
I guess I never thought about the flooring for the attic, only the spacing for support of the roof.
You will use it for the ceiling below, so you have something to nail whatever you are using for the ceiling along the outside edge.



