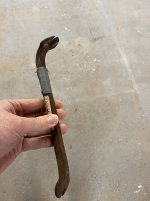hawkeye08
Elite Member
Glad you discovered it and are getting it fixed...
Back in '93 when we were building our SIP house, a neighbor was going to do a log house (daylight basement with stick frame for two sides, concrete for other two sides, logs for main floor walls). The had the concrete work done and were building the 2x6 stick frame walls... he cut all the studs the same length and found when he got to the concrete on the other side, he was 2" higher than the concrete (he had the lowest price concrete man).. he took it all down and redid it (started at the side that was 2" high) and when he got to the concrete, he was 2" too low... he was pretty mad at that point, he came over to get some help figuring it out.. I told him he needed a laser probably to get it right (could not figure out how to use a water level).. the concrete wall was level, it was the slab floor that was off... I helped him get started, numbered every stud, used blocks to represent top and bottom plates, marked each stud for cut length.. He had quite a bit of variation in the slab... but when he finished that wall, it was perfectly level and the correct height to match up with concrete wall (with sill plate installed)... the log company that brought the logs for the main floor were very impressed that it was done correctly.. they never knew the whole story.. this neighbor is also the one that had to redo his basement drain and vent plumbing at least 3 times before passing inspection..
Be glad, very glad you found the problem and corrected it... don't be hard on yourself or your wife.. it is not your paid profession and even pros can have problems I am told..
Back in '93 when we were building our SIP house, a neighbor was going to do a log house (daylight basement with stick frame for two sides, concrete for other two sides, logs for main floor walls). The had the concrete work done and were building the 2x6 stick frame walls... he cut all the studs the same length and found when he got to the concrete on the other side, he was 2" higher than the concrete (he had the lowest price concrete man).. he took it all down and redid it (started at the side that was 2" high) and when he got to the concrete, he was 2" too low... he was pretty mad at that point, he came over to get some help figuring it out.. I told him he needed a laser probably to get it right (could not figure out how to use a water level).. the concrete wall was level, it was the slab floor that was off... I helped him get started, numbered every stud, used blocks to represent top and bottom plates, marked each stud for cut length.. He had quite a bit of variation in the slab... but when he finished that wall, it was perfectly level and the correct height to match up with concrete wall (with sill plate installed)... the log company that brought the logs for the main floor were very impressed that it was done correctly.. they never knew the whole story.. this neighbor is also the one that had to redo his basement drain and vent plumbing at least 3 times before passing inspection..
Be glad, very glad you found the problem and corrected it... don't be hard on yourself or your wife.. it is not your paid profession and even pros can have problems I am told..

