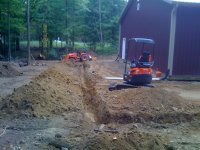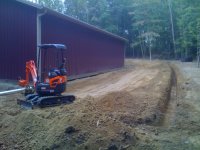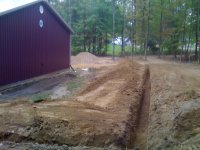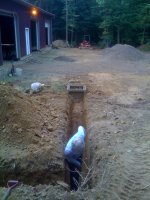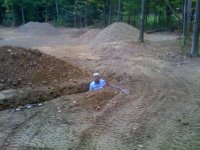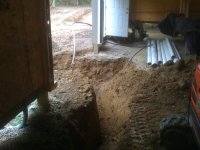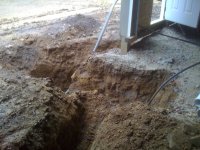OP
rswyan
Super Star Member
- Joined
- May 12, 2004
- Messages
- 13,181
- Location
- Northeast Ohio
- Tractor
- Kubota B2910, Cub Cadet Pro Z 154S, Simplicity 18 CFC, Cub Cadet 782
Rimshot,
Thanks for your reply and input.
However, what the real issue is, is due to the pad being (significantly) below the surrounding area and the amount of slope coming towards the north and east sides of the building, this allows sub-surface water/moisture to flow through the ground (hence the need for the french drains)
The evidence of the above is that while the ground inside the barn on the west and south sides is always bone-dry dust ..... the (dirt) floor on the east and north side inside the barn is always (somewhat) damp.
I never have any standing water inside the barn itself - so it's not flowing in there on the surface - just "wicking" up from the sub-surface.
One thing that I didn't mention earlier in my recent posts is that I'm planning to install a french drain inside the barn itself, along the east and north walls (probably 5' to 8' in, from the wall itself)
 , the more ideal solution would have been to backfill the entire area - pad and approach to the building - so that it was entirely above grade. This would have required massive amounts of fill, compaction, etc. however ....... but it would have been a solution to the moisture issue .... and would have provided some additional benefits ..... as well as some downsides.
, the more ideal solution would have been to backfill the entire area - pad and approach to the building - so that it was entirely above grade. This would have required massive amounts of fill, compaction, etc. however ....... but it would have been a solution to the moisture issue .... and would have provided some additional benefits ..... as well as some downsides.
I actually sourced the additional skirtboard that I am installing from Carter Lumber for the very reason that the boards were rated for ground contact (Lowes didn't carry ground contact rated PT lumber, and I can't remember whether Home Depot did or not - but I don't think they did)
However, after doing some research and reading, I became enlightened as to how even "ground contact rated" didn't necessarily mean "ground embedment rated" .....
And I believe that the "ground contact" lumber I got from Carter was only rated .40 ..... not .60 .... hafta check that.
 (treats the effect and not the cause)
(treats the effect and not the cause)
Your point above is exactly why I was considering adding 1/2" thick expanded polystrene on the outside of the skirtboards - the visqueen sheeting while acting as a moisture barrier, will likely degrade over time. The 1/2" EPS being much thicker, may degrade to some extent or another - but due to the thickness, may serve to function as a moisture barrer for much longer.
Eventually, when the concrete apron is poured surrounding the barn, the EPS would itself be about 1/2" below grade (concrete surface) and the skirtboard would be surrounded on three sides (sides and bottom, top open) with EPS.
Thanks for your reply and input.
Actually, I was able to do that, more or less ...... there was grade away from the building for some distance (5' or so) on all sides after it was completed.I'm in the process of erecting a small pole barn myself. I made sure however to haul enough fill sand to provide a favorable grade for the floor and to provide a positive flow away from the building. Perhaps you were not able to do that but just hoping your grade is high enough also.
However, what the real issue is, is due to the pad being (significantly) below the surrounding area and the amount of slope coming towards the north and east sides of the building, this allows sub-surface water/moisture to flow through the ground (hence the need for the french drains)
The evidence of the above is that while the ground inside the barn on the west and south sides is always bone-dry dust ..... the (dirt) floor on the east and north side inside the barn is always (somewhat) damp.
I never have any standing water inside the barn itself - so it's not flowing in there on the surface - just "wicking" up from the sub-surface.
One thing that I didn't mention earlier in my recent posts is that I'm planning to install a french drain inside the barn itself, along the east and north walls (probably 5' to 8' in, from the wall itself)
Well, with hindsight being 20/20I mention this because you noted that your grade was, "building pad was cut into a bank"
Me neither.I priced several pole barn packages prior to purchase. To make the price cheaper I suppose, every provider included a treated sill board specifying above grade. I don't care for that.
Thanks - good info.Since I wanted to screed the concrete floor directly off the top of the sill board the outside grade will probably touch this sill board. Since this area may be in contact with the ground I figured it should consist of .60 ground treated lumber even though it costs a bit more. I have seen that .40 stuff fail in less than 10 years when used for ground contact applications.
I actually sourced the additional skirtboard that I am installing from Carter Lumber for the very reason that the boards were rated for ground contact (Lowes didn't carry ground contact rated PT lumber, and I can't remember whether Home Depot did or not - but I don't think they did)
However, after doing some research and reading, I became enlightened as to how even "ground contact rated" didn't necessarily mean "ground embedment rated" .....
And I believe that the "ground contact" lumber I got from Carter was only rated .40 ..... not .60 .... hafta check that.
I suppose that, in a way, one could say the same of any pressure treating used on lumberI don't think one should count on visquine to provide much protection over the years because it treats the effect and does not address the cause.
Your point above is exactly why I was considering adding 1/2" thick expanded polystrene on the outside of the skirtboards - the visqueen sheeting while acting as a moisture barrier, will likely degrade over time. The 1/2" EPS being much thicker, may degrade to some extent or another - but due to the thickness, may serve to function as a moisture barrer for much longer.
Eventually, when the concrete apron is poured surrounding the barn, the EPS would itself be about 1/2" below grade (concrete surface) and the skirtboard would be surrounded on three sides (sides and bottom, top open) with EPS.
