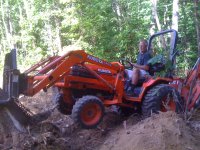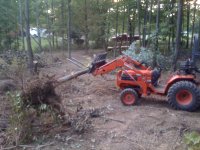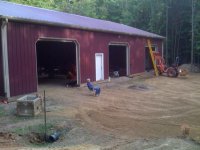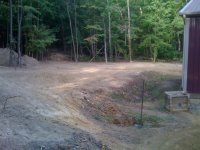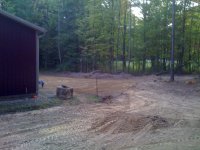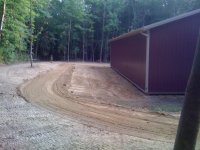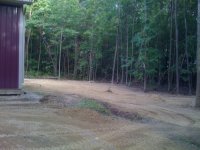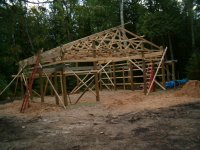OP
rswyan
Super Star Member
- Joined
- May 12, 2004
- Messages
- 13,180
- Location
- Northeast Ohio
- Tractor
- Kubota B2910, Cub Cadet Pro Z 154S, Simplicity 18 CFC, Cub Cadet 782
Mike,
Thanks - yup, had to do it - should have done it alot sooner actually.

 )
)
But I got it done .... (my pallet forks came in pretty handy :thumbsup
Thanks - yup, had to do it - should have done it alot sooner actually.
Yeah .... I thought more than once about callin' ya' to see if I could weasel an afternoon out of ya ..... the grapple on your TC-40 would have come in handy (more than a few times.If I had some spare time I would be more than happy to help. My job is presently keeping me hopping and I'm not complaining, other than the fact that it leaves me less time for flying.
But I got it done .... (my pallet forks came in pretty handy :thumbsup
Attachments
Last edited:
