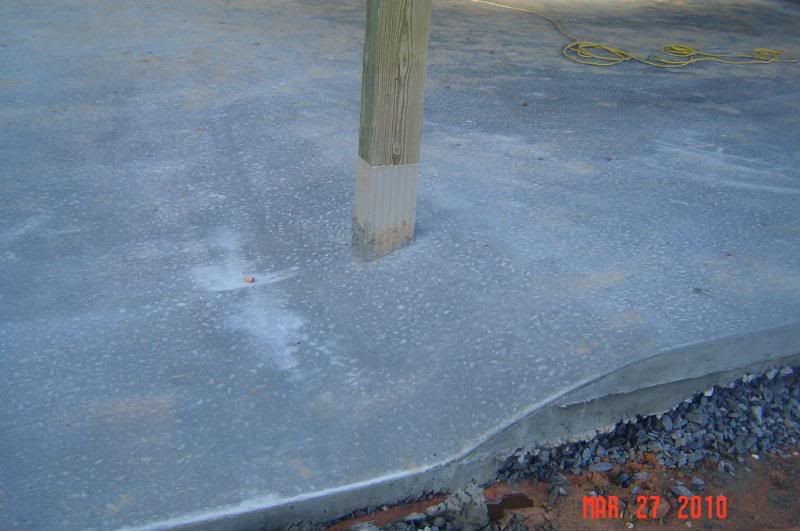hcallaway
Platinum Member
Put the flak jackets on. Here come the safety police.
Wedge
I had him sign releases before they went in the bucket. My son had a problem when I required picture ID's.
Put the flak jackets on. Here come the safety police.
Wedge











hcallaway you have a nice building. (THANKS) Some things that I was wondering about, Is your posts 4X4 or are they 6X6s (ALL ARE 6 X 6 EXCEPT ON THE SHED SUPPORT), is the outer walls metal up to where the panels that let in the light at the top and then it goes to vinyle for that part (YES) or is the panels plastic all the way up? Do you have experience with putting the metal sheeting over the wood without using furring strips under them? (YES) What did you use between the osb board and the tin galvalume? (ON THE ROOF, 15# FELT AND THE WALLS THAT WILL BE ENCLOSED - TYVEK) I have an addition on to my cinder block garrage that is 20 by 36 foot and the tin has rusted through in a couple places. My posts are on 4foot centers and they are metal and the roof runs length wise the building instead of the ridges running up and down. Before I insulated it, it sweated real bad and when you closed the walk through door it would be like being in a rain storm on the inside of the building. I put a solid peice of plastic on the ceiling joists with foam insulation under that.
When it started leaking I thought it was still sweating but when I opened up the access door and slid back the plastic I saw that it wasn't sweating but instead had rusted through where the roof tin overlapped. I also found where the people that put it up had missed the metal roof trusses with their screws and had just left the screw in it and put a little caulk on the head of the screw and that was another place whee it had rusted.
(I CANNOT IMAGINE WHAT KIND OF METAL WAS USED? GALVALUME SHOULD GO 30-40 YEARS, GALVANIZED SHOULD GO 25 YEARS OR LONGER WITHOUT HOLES. SURFACE RUST ON A BARE GALVANIZED LIKE YOU ARE TALKING ABOUT WOULD NOT HAPPEN FOR A LONG LONG TIME UNLESS YOU ARE LOCATED NEXT TO A PLANT PRODUCING ACID RAIN.)
The building is not but about 4 years old and when I redo the roof I want it done right so that I woun't be having to redo it for a long time to come. In the first of my post I referred the panels that let in light as vynile or plastic but it is fiberglass panels instead right?
(YOUR PANELS MAY BE FIBERGLASS, UPGRADE TO ACRYLIC. YOU SHOULD NOT HAVE ANY ISSUES MOUNTING BUILDING PANELS STRAIGHT TO THE WOOD IF THE WOOD IS UNTREATED. BUILDINGS WILL SWEAT. IF YOU READ BACK IN MY POST, I THINK I TALKED ABOUT MY REASON FOR USING OSB. I HAVE USED IT ON OTHER BUILDINGS AND HAVE NEVER HAD ANY ISSUES. THE MFG OF CORRUGATED PANELS DON'T SEE CLAIMS BASED ON PANELS DIRECTLY MOUNTED OVER WOOD EVEN ON BARE PURLINS.)
I really like having the fiberglass panels to let in light. I know there are a lot of questions in my post but I would appreciate all the advice you or anyone else can give me so I can get it right the next time. It seems reasonable to me that to put felt and a vapor bearrier and then put the tin directly over the osb that that would stop the sweating from the underside, but I have no real knowledge of that being a fact. (IT WOULD SOLVE YOUR SWEATING ISSUE AS BEST I CAN TELL. I JUST REREAD THE POST AND YOU MENTIONED METAL TRUSSES. I WOULD GUESS THAT HAVING METAL ON METAL, BARE GALVANIZED ON METAL TRUSSES IS A BAD IDEA. YOU ARE CREATING ISSUES ON THAT FACT ALONE. ADD IN A MOIST ENVIRONMENT AND IT WILL SPEED THE PROCESS. DIELECTRIC CORROSION.)((Also be aware that directly joining two different types of metals, in this case, steel and copper, can cause rapid corrosion at the joint (called dielectric corrosion). THIS WOULD APPLY EVEN WITH METAL TO METAL, BUT WOULD BE DIFFERENT IF THE METAL WAS PAINTED OR COATED IN SOME FASHION. OTHERS THAT HAVE USED METAL TRUSSES MAY HAVE A DIFFERENT VIEWPOINT. GOOD LUCK.))




