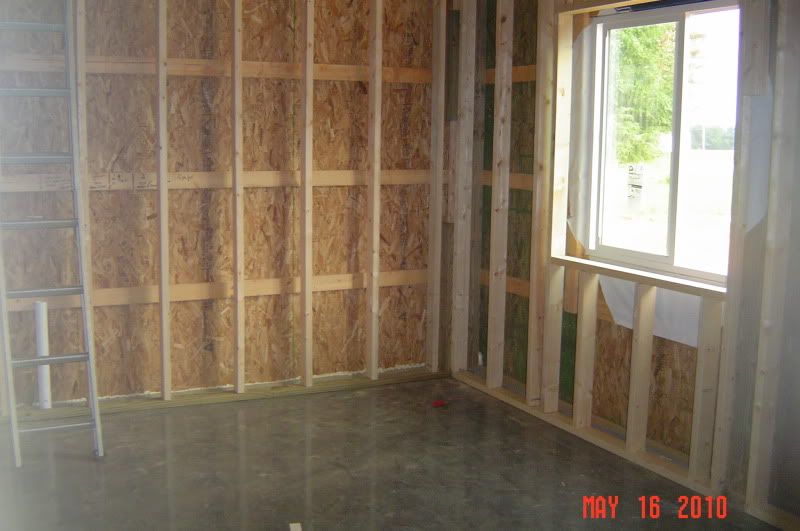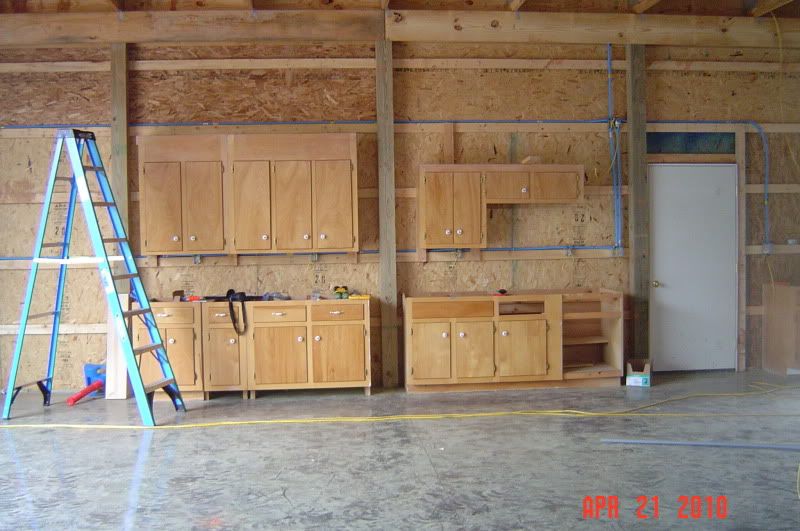hcallaway
Platinum Member
New Doors installed today. 3 Sons, Son in Law, Dad, Mom and myself so we had plenty of help. Dad 76 just had to be there to help.
I had the door tracks up for both doors and doors set up so all we had to do was lift them up. Tractor with forks was too low. We rented a Duct Jack to lift them up about 11-12 feet and roll them in place. The loader still was a great platform to work from.


I had the door tracks up for both doors and doors set up so all we had to do was lift them up. Tractor with forks was too low. We rented a Duct Jack to lift them up about 11-12 feet and roll them in place. The loader still was a great platform to work from.















