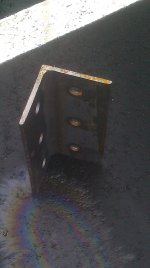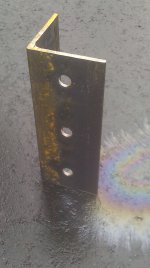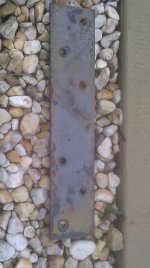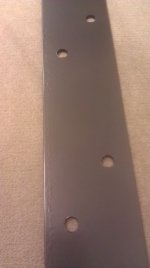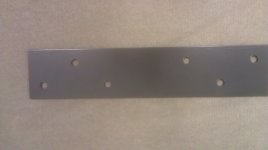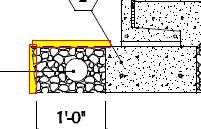tkappeler
Platinum Member
For the foundation drain pipe, did you orient the holes on the top of the drain pipe or the bottom? The holes need to be on the bottom. Otherwise no water will get into the pipes until the trench has 4 inches of water in it. That's a point that is not intuitive and a lot of people, even the pros, get wrong.
Obed
The stuff used around here is perforated all the way around, every 1.5" or so along the length. No need to worry about proper orientation.
