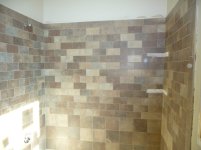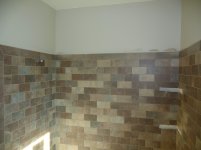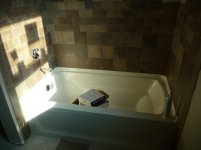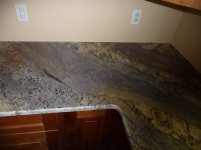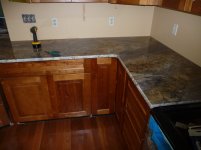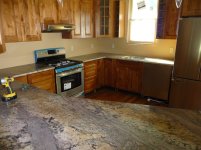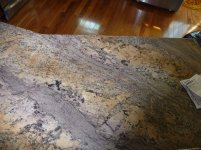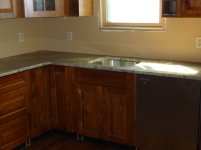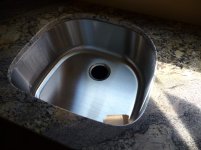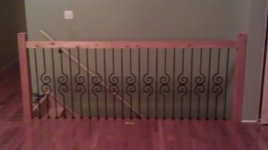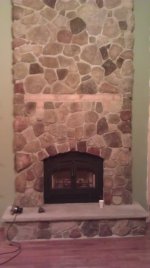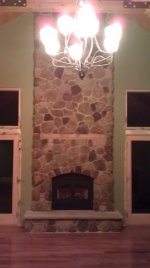955Lincoln
Gold Member
I was wondering about that. I saw the sand, but no mound. I have never seen one where it did not look like a submarine was buried in the yard. I have always wondered why they don't allow the removal of a large area of original soil and replacing it with sand. That type of system has become very popular in our area. The standards to meet the perc tests have gotten so restrictive that it is often the only way to get a system. It also happens in our area when it is time to replace an existing system. There are people have been in their house for 40 years and suddenly end up with the unsightly mound in their front yard. Do you have any idea how much more that system costs than a conventional drain field? We have had pumped fields at the last 2 houses so that the system can exist in the highest and driest part of the yard. I wondered if the premium (short and long term) of the pumped system is the same or higher than the sand mound. I think our pumped system cost us a $5500 premium!
Lee
The reason they are mounded up has to do with the depth of suitable soil to clean the effluent, 7' was mentioned in my area. The sand even has to be certified for this use.
