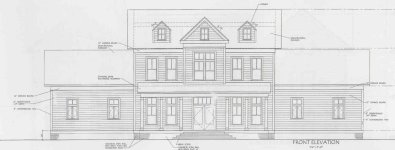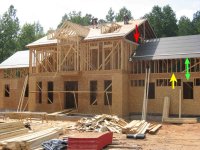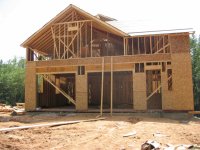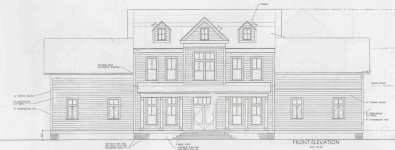Don,
The 8 1/2 ft height is in the area below the garage. The steel trusses are supporting the slab of the garage floor and hang down into the space below. Nevertheless, I will take a measurement when I go out there next time.
The effect of the trusses on the workshop below is going to affect the garage door down there. I wanted an 8 ft high garage door in the workshop in order to allow safe clearance for the ROPS on my tractor. Now, I am limited to a 7 1/2 ft door which may mean I have to fold the ROPS each time I enter the shop. This will be a disappointment.
Thanks for taking the time to analyze the photo. Now you have me wondering. /forums/images/graemlins/frown.gif
The 8 1/2 ft height is in the area below the garage. The steel trusses are supporting the slab of the garage floor and hang down into the space below. Nevertheless, I will take a measurement when I go out there next time.
The effect of the trusses on the workshop below is going to affect the garage door down there. I wanted an 8 ft high garage door in the workshop in order to allow safe clearance for the ROPS on my tractor. Now, I am limited to a 7 1/2 ft door which may mean I have to fold the ROPS each time I enter the shop. This will be a disappointment.
Thanks for taking the time to analyze the photo. Now you have me wondering. /forums/images/graemlins/frown.gif




