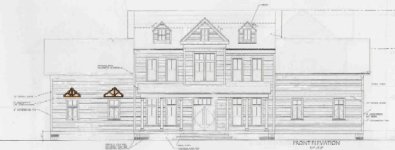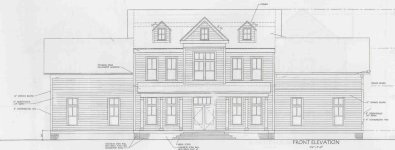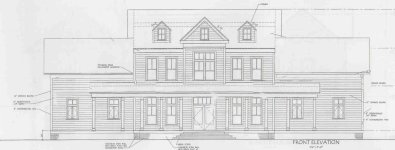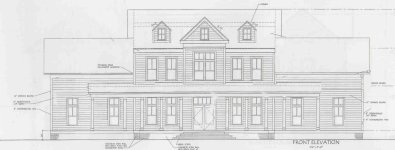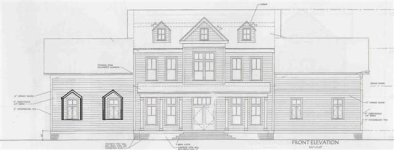EddieWalker
Epic Contributor
I had a similar thing with a house I was working on. The home owner had a large brick wall around her front door and wanted a way to break it up. I suggested a covered porch. She couldn't afford to that, but loved the look I drew up for her. We then decided to build a frame with PT 4X6's to give her the look she wanted without the expense. Unfortunaltely I didnt' get any pictures of that job.
I drew a rough sketch on your photo to show you what I'm talking about. It's dirt cheap to do, and depending on the style or design you use, it will give you the look you're after.
Again, all you have to do is attach the lumber to the framing as ledger boards, then trim it out. Since it attaches to the walls, no other supports are needed. Flashing on the top of the boards keeps out the weather and a little trim to match the houses roof will tie it all together.
Eddie
I drew a rough sketch on your photo to show you what I'm talking about. It's dirt cheap to do, and depending on the style or design you use, it will give you the look you're after.
Again, all you have to do is attach the lumber to the framing as ledger boards, then trim it out. Since it attaches to the walls, no other supports are needed. Flashing on the top of the boards keeps out the weather and a little trim to match the houses roof will tie it all together.
Eddie
