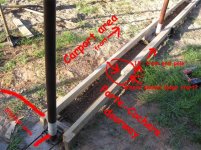OP
wroughtn_harv
Super Member
Morning Don,
I was up until ten thirty last night repairing the factory class three receiver hitch on my son in laws K3500. And I'm running late this morning.
Maybe this picture will help you until tonight when I can find the pictures of the framing etc.
I was up until ten thirty last night repairing the factory class three receiver hitch on my son in laws K3500. And I'm running late this morning.
Maybe this picture will help you until tonight when I can find the pictures of the framing etc.

