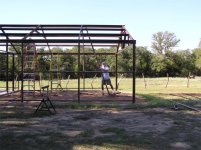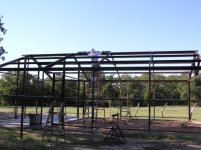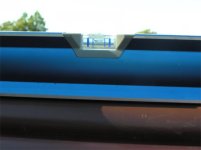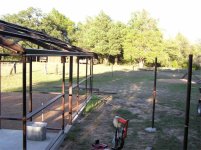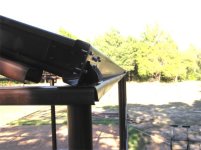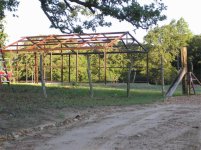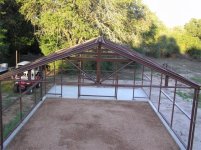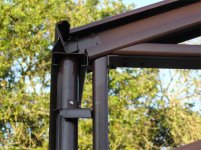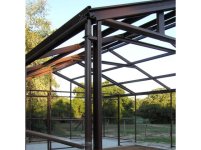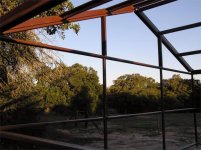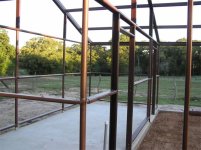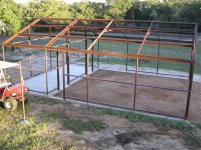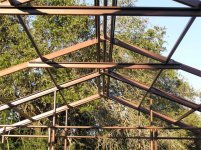It looks like it's time for Don to order the skin and trim.
I explained to Don how to order the siding. They will cut it to size down to the half inch. The trick is to measure at the outer edge of the ridge and not at the framework. So he wants to lay a straight edge across the purlins between the rafters. Then he wants to take a measurement from the concrete edge to where the outer edge of the rib contacts the straight edge. He needs to take this measurement at multiple points around the perimeter of the building. There shouldn't be much variance and he should order his sheets the shortest distance.
The gable at the open end can be remnants of the gable ends of the inner wall of the room or closed end of the building. Let's say the peak is thirteen feet. Normally I'd order two sheets thirteen feet and then two sheets twelve etc so I wouldn't be having a lot of waste. But with the open end needing gable material too I'd order the sheets peak length. Then the pieces left over will be the right size for that.
I highly recommend gutters. The gutters made for the R panel construction work better than any other kind that I'm aware of for this application. It's plenty big and it color matches perfectly. The way they attach to the roof is they're of a G profile. The little short horizontal leg of the G goes under then roof sheeting and is attached with screws. The upper horizontal leg of the G is a couple of inches shorter. Pieces of ridge called gutter strap are attached to the roof sheet and then the upper horizontal edge. I use two gutter straps per sheet of roof.
Don't forget end plates for the gutters. I believe your supplier will recommend two downspouts for each of your thirty foot runs of gutter. I wouldn't even consider not guttering the building.
You'll need rake trim. They will make the rake trim to fit your pitch. You'll also need J trim which is what we use around doors, windows, and openings. We also will need corner trim.
There are two kinds of screws. They look the same until you inspect them closely. One is the purlin screw. This one is for attaching the the sheeting to the framework. The other is a stitch or trim screw. It's tapered and is used to attach sheeting and trim to sheeting. Screws cost me twenty dollars for two hundred and fifty for either style. That includes a powder coated color match and a neoprene washer.
I like to use too many screws. Most installations use one screw per R panel ridge per piece of framework. I try to use two. Makes me feel better.
The way it will work is we'll first put up the sides. Then we'll do the roofing. That will be followed by the trim. I'll have Scott bring some gutterman's friend. It's a sealant that you don't want on you. The only way to remove it is to wear it off. But it is magic when it comes to sealing holes, mistakes, and seams.
I don't know what Karen has decided about color. I do recommend a light color roof because we are in Texas. But do keep in mind that you should be picking colors that will be used in the home, garage, and shop that you're going to building later. It's always nice after everything's been done that it looks like it was all done by the same company and with the same color schemes.
