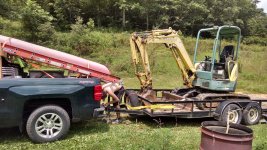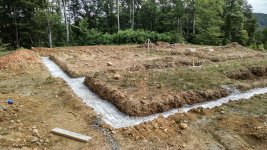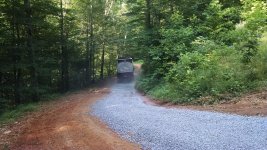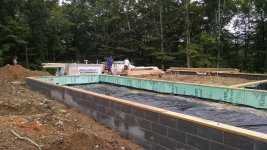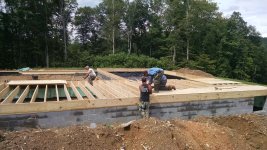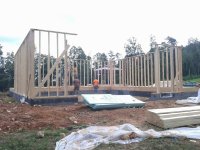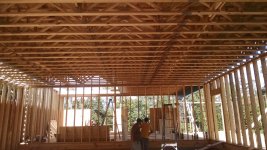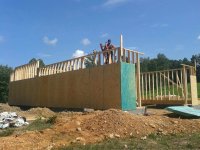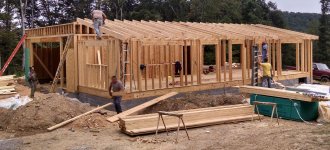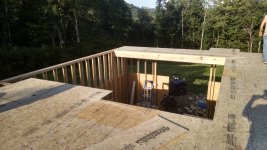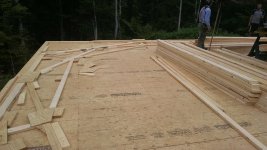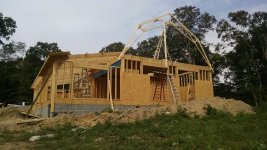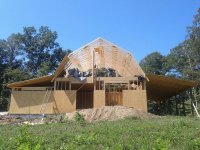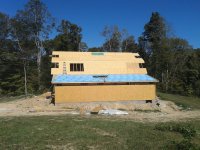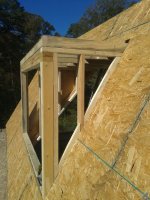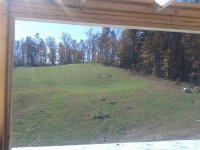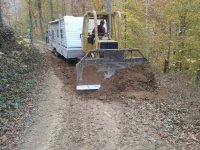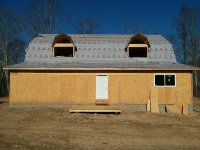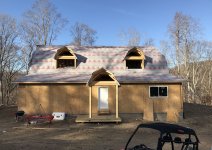Old Guy in Tenn
Silver Member
- Joined
- Feb 24, 2016
- Messages
- 127
- Location
- Claiborne County, TN
- Tractor
- LX4500 Yanmar 1948 Farmall Cub
We purchased 73 acres on the Powell river arm of Norris lake in NE Tennessee about 20 years ago. We had hoped to move there right away, but life got in the way. With a lot (not enough) of planning, and helpful input from here, we finally started building our barn in early July. I posted a picture on the pics-of-barns thread and was encouraged by Eddie Walker to start a thread of my own. I am giggly excited about the project so that was all it took. I will try to highlight the progress, and pass along some of the notable special events which occurred along the way. There is still a long way to go, but it is finally looking like we will make it.
My first posts here were requests for input on selecting a tractor that could help me rebuild and maintain well over a mile of dirt road between us and the pavement, as well as handling later farm chores. The overwhelming feedback was to hire the initial roadwork, and get a suitable farm tractor later. I followed that guidance and had the road reworked last fall. In addition to road building we had him remove all stumps and overgrowth from the 7ish acres where we planned to build. He then leveled a spot for the 28x48 gambrel roofed 2-story barn we had planned.
The barn was originally a place to move our "stuff" from our Michigan home so we could get the house ready to sell. In addition to the storage space it was to have some living area for us while we built our Tennessee house, and a garage/shop for me. The 1300+ sq ft 2nd floor seemed to satisfy the living and storage needs, and the first floor the garage/shop. Between the fall site prep and the summer build start we decided that more living area was needed. I bumped the barn to 32x52 - that was not enough. Then I added 16' wide shed-roofed wings to the plan, enclosing one to add 750 more square feet of living area. A month before we were to start, 21 feet on the east end of the 1st floor was added to the living area. It is now a nice sized house with a 30x32 garage.
After the footings were poured my wife stated that she wanted in-floor radiant heat on the 1st floor, so we had to go back in and dig deep enough crawl space everywhere for me to get under there later to add the heat hardware under the floor. That takes care of most of the big poor planning issues.
Pictures -
The road before rework last fall:
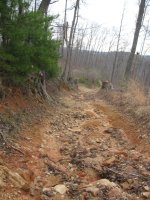
The build area looking from south to north. Barn is going up on the rise to the far north:
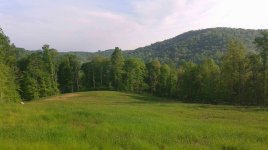
Lake inlet to the north. Banks are flooded in summer. Water here lowered for winter:
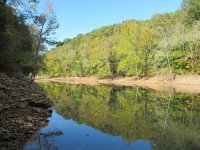
My first posts here were requests for input on selecting a tractor that could help me rebuild and maintain well over a mile of dirt road between us and the pavement, as well as handling later farm chores. The overwhelming feedback was to hire the initial roadwork, and get a suitable farm tractor later. I followed that guidance and had the road reworked last fall. In addition to road building we had him remove all stumps and overgrowth from the 7ish acres where we planned to build. He then leveled a spot for the 28x48 gambrel roofed 2-story barn we had planned.
The barn was originally a place to move our "stuff" from our Michigan home so we could get the house ready to sell. In addition to the storage space it was to have some living area for us while we built our Tennessee house, and a garage/shop for me. The 1300+ sq ft 2nd floor seemed to satisfy the living and storage needs, and the first floor the garage/shop. Between the fall site prep and the summer build start we decided that more living area was needed. I bumped the barn to 32x52 - that was not enough. Then I added 16' wide shed-roofed wings to the plan, enclosing one to add 750 more square feet of living area. A month before we were to start, 21 feet on the east end of the 1st floor was added to the living area. It is now a nice sized house with a 30x32 garage.
After the footings were poured my wife stated that she wanted in-floor radiant heat on the 1st floor, so we had to go back in and dig deep enough crawl space everywhere for me to get under there later to add the heat hardware under the floor. That takes care of most of the big poor planning issues.
Pictures -
The road before rework last fall:

The build area looking from south to north. Barn is going up on the rise to the far north:

Lake inlet to the north. Banks are flooded in summer. Water here lowered for winter:

