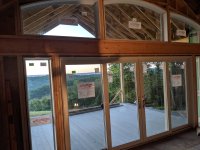If properly designed, the porch is fine. Those are parallel chord trusses. They are very ridged. The sides would only push out if the trusses deflected enough. I used these trusses for my build in Dushore, Pa. No braces or collar ties. Building has been hit with 30+" snow storms and no cracks in the drywall.
You are using an out of date browser. It may not display this or other websites correctly.
You should upgrade or use an alternative browser.
You should upgrade or use an alternative browser.
Pennsylvania New Home Build Thread. An attempt.
- Thread starter MGH PA
- Start date
- Views: 33177
More options
Who Replied?
/ Pennsylvania New Home Build Thread. An attempt.
#31
KNPV PSD
New member
Is that the Zip-R system? With the insulation?
Kyle_in_Tex
Super Star Member
Wow, what a beautiful house!
I would consider a horizontal brace, mainly because I've had bad luck with modern lumber twisting and warping (talking about the 2 posts supporting the roof over the patio).
I would consider a horizontal brace, mainly because I've had bad luck with modern lumber twisting and warping (talking about the 2 posts supporting the roof over the patio).
EddieWalker
Epic Contributor
If properly designed, the porch is fine. Those are parallel chord trusses. They are very ridged. The sides would only push out if the trusses deflected enough. I used these trusses for my build in Dushore, Pa. No braces or collar ties. Building has been hit with 30+" snow storms and no cracks in the drywall.
On a building with four walls, I would agree with you. On a porch with one wall and two posts, I disagree with you.
Quick question for you all. We've started siding, and we're incorporating a 6" banding board wrapped in aluminum at the foundation/sill/wall transition. See below:

When I went to check out their progress, I see they didn't seal/zip tap this transition. Yes, there is significant air sealing on the interior side, but I'm still concerned about water infiltration. The contractor did a good job bending the aluminim around the banding board, and even Z flashed up onto the wall which would have negated the need for the zip tape at the sill joint IF he had zipped the top of the flashing to the wall. However, they did not, so in theory, can't water that gets behind the siding end up behind the flashing and effectively behind both the banding board and the foundation joint?
Here's a picture of the underside of the banding board. You can see the sill plate exposed.

They ran a starter strip against the top of the flashing to start the siding which would have been effective, but like I said, I feel like the top of the flashing should have been taped.
Here's a shot looking in at the starter above the banding board. You can make out the flashing going BEHIND the starter which is good, but that isn't taped to the wall.

He already has a 1/4 of the house completed before I caught it, so I have no idea what to do now.
Thoughts?

When I went to check out their progress, I see they didn't seal/zip tap this transition. Yes, there is significant air sealing on the interior side, but I'm still concerned about water infiltration. The contractor did a good job bending the aluminim around the banding board, and even Z flashed up onto the wall which would have negated the need for the zip tape at the sill joint IF he had zipped the top of the flashing to the wall. However, they did not, so in theory, can't water that gets behind the siding end up behind the flashing and effectively behind both the banding board and the foundation joint?
Here's a picture of the underside of the banding board. You can see the sill plate exposed.

They ran a starter strip against the top of the flashing to start the siding which would have been effective, but like I said, I feel like the top of the flashing should have been taped.
Here's a shot looking in at the starter above the banding board. You can make out the flashing going BEHIND the starter which is good, but that isn't taped to the wall.

He already has a 1/4 of the house completed before I caught it, so I have no idea what to do now.
Thoughts?

