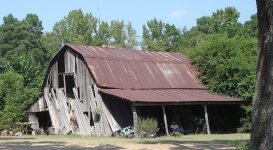The only advantage to floating the building on top of the gravel is to save money. Going cheap always leads to early failure and disappointment. It also leads to spending more money down the road, usually a lot more then you thought you would save by cutting corners. This is a really bad idea and grounds to look for another builder. Just because it was done before, and still might be done by some, doesn't mean it's a good idea.
With building, there are proven methods and techniques that have a proven history of working. While there might be some things new that improve what is done, usually they turn out to be a mistake. Stick with what works, and use the best materials available.
Eddie
In general, I agree with this approach of using the best available materials and methods.
Sometimes though, depending on the intended use and expected use-life of a building, it doesn't make economic sense. In this area for example, a poured concrete footer and frost wall foundation is probably the longest lasting and most expensive common method. Putting a lowest-cost wood framed building on that foundation is like stacking a Yugo on top of a Mack truck. :laughing:
If the building is intended to be used to house animals for home meat production or a 4-H project, the cost of the building matters unless money is no object. It's better to have some chickens, pigs or goats in a building that will last 30-40 years than to have no animals because the cost of the building makes that impossible to do.
There are many examples of buildings from the past such as barns, textile mills, factories, etc., that were really very well built but now stand empty, falling into disrepair, because they are no longer viable for their intended use. They make great museums, but that's about all.
Even homes are susceptible to this. A home built to last 400-500 years will be very expensive to build, it could be a work of art, but I really doubt your ancestors will be the ones enjoying it, and the market value of the home will not be that much greater than what the location affords.
I don't mean to excuse slapping something together with no attention to quality, but it's good to keep perspective too.
